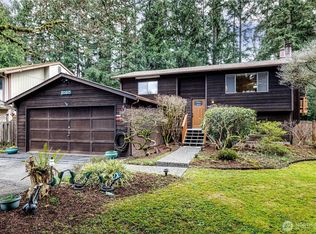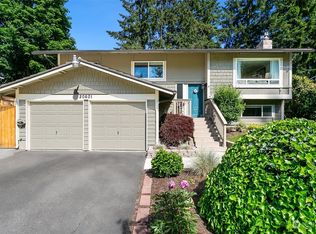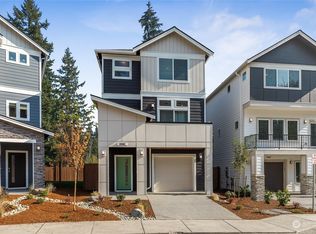Sold
Listed by:
Jim Van Der Voort,
Coldwell Banker Bain
Bought with: Real Property Associates
$918,000
20629 14th Drive SE, Bothell, WA 98012
4beds
1,880sqft
Single Family Residence
Built in 1978
10,454.4 Square Feet Lot
$902,600 Zestimate®
$488/sqft
$2,997 Estimated rent
Home value
$902,600
$839,000 - $975,000
$2,997/mo
Zestimate® history
Loading...
Owner options
Explore your selling options
What's special
Discover this beautifully maintained 4 bedroom, 2.5 bath,1,880 sq. ft. home on a generous 10,454 sq. ft. lot, offering the perfect balance of comfort and convenience. Located in the highly sought-after Northshore School District, this home provides easy access to top-rated schools, shopping, dining, parks, and walking trails. no HOA! 15 min to the light rail,15 minutes to Costco,Starbucks close by.Inside, you'll find split AC units for year-round comfort and a bright, open layout. Step outside onto one of two large decks—perfect for entertaining or relaxing in your private backyard. The property also features a playhouse, shop, and RV parking. A 50-year roof adds long-term value and peace of mind. New water line and driveway. Pre-inspected.
Zillow last checked: 8 hours ago
Listing updated: May 19, 2025 at 04:03am
Listed by:
Jim Van Der Voort,
Coldwell Banker Bain
Bought with:
Zach McDonald, 26927
Real Property Associates
Source: NWMLS,MLS#: 2338137
Facts & features
Interior
Bedrooms & bathrooms
- Bedrooms: 4
- Bathrooms: 3
- Full bathrooms: 1
- 3/4 bathrooms: 2
- Main level bathrooms: 2
- Main level bedrooms: 3
Primary bedroom
- Level: Main
Bedroom
- Level: Main
Bedroom
- Level: Main
Bedroom
- Level: Lower
Bathroom three quarter
- Level: Lower
Bathroom three quarter
- Level: Main
Bathroom full
- Level: Main
Entry hall
- Level: Split
Family room
- Level: Lower
Kitchen with eating space
- Level: Main
Living room
- Level: Main
Utility room
- Level: Lower
Heating
- Fireplace(s), Ductless, Forced Air
Cooling
- Ductless
Appliances
- Included: Dishwasher(s), Disposal, Dryer(s), Microwave(s), Refrigerator(s), Stove(s)/Range(s), Washer(s), Garbage Disposal, Water Heater: Natural Gas, Water Heater Location: Garage
Features
- Bath Off Primary, Ceiling Fan(s)
- Flooring: Ceramic Tile, Laminate, Vinyl, Vinyl Plank, Carpet
- Windows: Double Pane/Storm Window, Skylight(s)
- Basement: None
- Number of fireplaces: 2
- Fireplace features: Wood Burning, Lower Level: 1, Main Level: 1, Fireplace
Interior area
- Total structure area: 1,880
- Total interior livable area: 1,880 sqft
Property
Parking
- Total spaces: 2
- Parking features: Driveway, Attached Garage, Off Street, RV Parking
- Attached garage spaces: 2
Features
- Levels: Multi/Split
- Entry location: Split
- Patio & porch: Bath Off Primary, Ceiling Fan(s), Ceramic Tile, Double Pane/Storm Window, Fireplace, Laminate, Skylight(s), Water Heater
- Has view: Yes
- View description: Territorial
Lot
- Size: 10,454 sqft
- Features: Paved, Cable TV, Deck, Fenced-Fully, High Speed Internet, Outbuildings, RV Parking
- Topography: Level
- Residential vegetation: Garden Space
Details
- Parcel number: 00678600000500
- Special conditions: Standard
Construction
Type & style
- Home type: SingleFamily
- Property subtype: Single Family Residence
Materials
- Wood Siding
- Foundation: Poured Concrete, Slab
- Roof: Composition
Condition
- Good
- Year built: 1978
Utilities & green energy
- Electric: Company: PUD
- Sewer: Sewer Connected, Company: Alderwood Water
- Water: Public, Company: Alderwood Water
- Utilities for property: Xfinity, Xfinity
Community & neighborhood
Community
- Community features: Park, Trail(s)
Location
- Region: Bothell
- Subdivision: Thrashers Corner
HOA & financial
HOA
- Association phone: 206-353-9145
Other
Other facts
- Listing terms: Cash Out,Conventional,FHA,VA Loan
- Cumulative days on market: 8 days
Price history
| Date | Event | Price |
|---|---|---|
| 4/18/2025 | Sold | $918,000+2%$488/sqft |
Source: | ||
| 3/21/2025 | Pending sale | $899,950$479/sqft |
Source: | ||
| 3/19/2025 | Listed for sale | $899,950$479/sqft |
Source: | ||
Public tax history
| Year | Property taxes | Tax assessment |
|---|---|---|
| 2024 | $6,816 +3.4% | $806,100 +2.7% |
| 2023 | $6,591 -10.2% | $785,100 -17.7% |
| 2022 | $7,336 +18.9% | $953,700 +48.9% |
Find assessor info on the county website
Neighborhood: 98012
Nearby schools
GreatSchools rating
- 8/10Crystal Springs Elementary SchoolGrades: PK-5Distance: 0.8 mi
- 7/10Canyon Park Jr High SchoolGrades: 6-8Distance: 2 mi
- 9/10Bothell High SchoolGrades: 9-12Distance: 3.6 mi

Get pre-qualified for a loan
At Zillow Home Loans, we can pre-qualify you in as little as 5 minutes with no impact to your credit score.An equal housing lender. NMLS #10287.
Sell for more on Zillow
Get a free Zillow Showcase℠ listing and you could sell for .
$902,600
2% more+ $18,052
With Zillow Showcase(estimated)
$920,652


