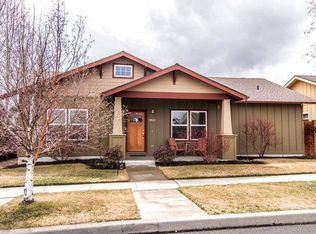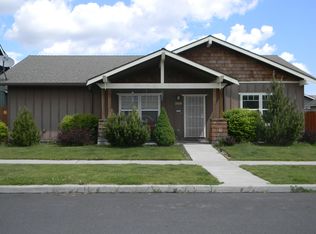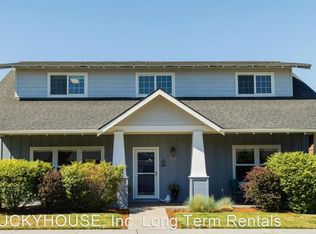Closed
$529,250
20627 Wild Goose Ln, Bend, OR 97702
3beds
2baths
1,472sqft
Single Family Residence
Built in 2002
6,098.4 Square Feet Lot
$523,700 Zestimate®
$360/sqft
$2,547 Estimated rent
Home value
$523,700
$482,000 - $566,000
$2,547/mo
Zestimate® history
Loading...
Owner options
Explore your selling options
What's special
SELLER OFFERING $10,000 IN CREDITS IF IN CONTRACT WITHIN 2 WEEKS!
Don't miss this beautiful 3 bed 2 ba home nestled in the desirable Foxborough neighborhood. Offering 1,472 sq. ft. of spacious & comfortable living, this home features an open-concept design with gleaming hardwood floors, newer carpet, and a spacious kitchen. This home offers a great layout having the primary suite thoughtfully separated from the other two bedrooms for added privacy. It boasts a walk-in closet, en-suite bath, & a sliding glass door leading to the backyard patio. Outside you will find a Pergola covered patio & a beautifully landscaped backyard w/ a fully fenced yard for privacy. Perfect yard for relaxing or entertaining. The home also features ample parking, a garage w/ custom cabinetry for extra storage & a 12'x18' Tamarac shed delivered in 2019. New AC installed throughout the home just in time for summer. This home has comfort and convenience!
Zillow last checked: 8 hours ago
Listing updated: July 08, 2025 at 01:08pm
Listed by:
Knipe Realty ERA Powered 541-797-0701
Bought with:
Windermere Realty Trust
Source: Oregon Datashare,MLS#: 220196631
Facts & features
Interior
Bedrooms & bathrooms
- Bedrooms: 3
- Bathrooms: 2
Heating
- Heat Pump, Natural Gas
Cooling
- Central Air, Heat Pump
Appliances
- Included: Dishwasher, Disposal, Dryer, Microwave, Oven, Range, Range Hood, Refrigerator, Washer, Water Heater
Features
- Breakfast Bar, Kitchen Island, Laminate Counters, Open Floorplan, Pantry, Primary Downstairs, Shower/Tub Combo, Walk-In Closet(s)
- Flooring: Carpet, Hardwood
- Windows: Double Pane Windows, Skylight(s), Vinyl Frames
- Has fireplace: No
- Common walls with other units/homes: No Common Walls
Interior area
- Total structure area: 1,472
- Total interior livable area: 1,472 sqft
Property
Parking
- Total spaces: 2
- Parking features: Attached, Driveway, Garage Door Opener, On Street, Storage, Workshop in Garage
- Attached garage spaces: 2
- Has uncovered spaces: Yes
Features
- Levels: One
- Stories: 1
- Patio & porch: Deck, Patio
- Fencing: Fenced
- Has view: Yes
- View description: Neighborhood
Lot
- Size: 6,098 sqft
- Features: Landscaped, Sprinkler Timer(s), Sprinklers In Front, Sprinklers In Rear
Details
- Additional structures: Shed(s), Workshop
- Parcel number: 207587
- Zoning description: RS
- Special conditions: Standard
Construction
Type & style
- Home type: SingleFamily
- Architectural style: Craftsman,Traditional
- Property subtype: Single Family Residence
Materials
- Frame
- Foundation: Stemwall
- Roof: Composition
Condition
- New construction: No
- Year built: 2002
Utilities & green energy
- Sewer: Public Sewer
- Water: Public
Community & neighborhood
Security
- Security features: Carbon Monoxide Detector(s), Smoke Detector(s)
Location
- Region: Bend
- Subdivision: Foxborough
HOA & financial
HOA
- Has HOA: Yes
- HOA fee: $175 semi-annually
- Amenities included: Snow Removal
Other
Other facts
- Listing terms: Cash,Conventional,FHA,VA Loan
- Road surface type: Paved
Price history
| Date | Event | Price |
|---|---|---|
| 7/8/2025 | Sold | $529,250-3.6%$360/sqft |
Source: | ||
| 6/17/2025 | Pending sale | $549,000$373/sqft |
Source: | ||
| 6/13/2025 | Price change | $549,000-4.5%$373/sqft |
Source: | ||
| 5/21/2025 | Price change | $575,000-5.6%$391/sqft |
Source: | ||
| 4/15/2025 | Price change | $609,000-2.9%$414/sqft |
Source: | ||
Public tax history
| Year | Property taxes | Tax assessment |
|---|---|---|
| 2024 | $3,368 +7.9% | $201,160 +6.1% |
| 2023 | $3,122 +4% | $189,630 |
| 2022 | $3,003 +2.9% | $189,630 +6.1% |
Find assessor info on the county website
Neighborhood: Old Farm District
Nearby schools
GreatSchools rating
- 7/10R E Jewell Elementary SchoolGrades: K-5Distance: 0.3 mi
- 5/10High Desert Middle SchoolGrades: 6-8Distance: 1.7 mi
- 4/10Caldera High SchoolGrades: 9-12Distance: 1 mi
Schools provided by the listing agent
- Elementary: R E Jewell Elem
- Middle: High Desert Middle
- High: Caldera High
Source: Oregon Datashare. This data may not be complete. We recommend contacting the local school district to confirm school assignments for this home.

Get pre-qualified for a loan
At Zillow Home Loans, we can pre-qualify you in as little as 5 minutes with no impact to your credit score.An equal housing lender. NMLS #10287.
Sell for more on Zillow
Get a free Zillow Showcase℠ listing and you could sell for .
$523,700
2% more+ $10,474
With Zillow Showcase(estimated)
$534,174

