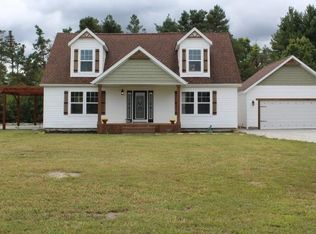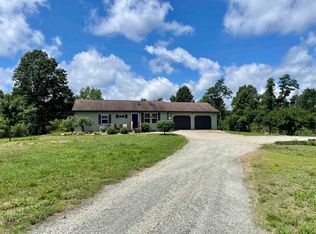Closed
$374,900
20627 11a Rd, Plymouth, IN 46563
3beds
2,120sqft
Single Family Residence
Built in 2017
5 Acres Lot
$403,400 Zestimate®
$177/sqft
$2,558 Estimated rent
Home value
$403,400
Estimated sales range
Not available
$2,558/mo
Zestimate® history
Loading...
Owner options
Explore your selling options
What's special
NATURE LOVER'S PARADISE!Nestled on 5 acres, sitting far back off the road, is this Cape Cod home that provides your ticket to tranquility. Newly renovated in 2023 this 3-4 bedroom 2 1/2 bath home offers over 2000 square feet of living space featuring an airy foyer with built in bench,coat rack and storage cubbies. The living room is bright and spacious with a corner gas fireplace. Enter the elegant kitchen with eating area,which is versatile and inviting, making it the heart of your home. The main level master suite has a custom barn door leading to bathroom and walk in closet with built-ins. Perfectly placed main level laundry room keeps things nice and tidy. Upstairs houses a recreation room, 1/2 bath and 2 charming bedrooms featuring dormer windows for loads of natural light and picturesque views. Exterior features include a covered front porch, stamped concrete patio with pergola and a newly built 2 car detached garage. Come make great memories here!
Zillow last checked: 8 hours ago
Listing updated: April 12, 2024 at 10:58am
Listed by:
Marsha Boggs,
A.L. Olson Real Estate 574-772-3051,
Angela Dowd,
A.L. Olson Real Estate
Bought with:
Non-Member Agent
Non-Member MLS Office
Source: NIRA,MLS#: 545017
Facts & features
Interior
Bedrooms & bathrooms
- Bedrooms: 3
- Bathrooms: 3
- Full bathrooms: 1
- 3/4 bathrooms: 1
- 1/2 bathrooms: 1
Primary bedroom
- Area: 169
- Dimensions: 13.0 x 13.0
Bedroom 2
- Area: 210
- Dimensions: 15.0 x 14.0
Bedroom 3
- Area: 325
- Dimensions: 25.0 x 13.0
Bonus room
- Area: 240
- Dimensions: 20.0 x 12.0
Dining room
- Description: 0.00 x 0.00
- Area: 0
- Dimensions: 0 x 0
Kitchen
- Area: 220
- Dimensions: 20.0 x 11.0
Laundry
- Area: 36
- Dimensions: 6.0 x 6.0
Living room
- Area: 210
- Dimensions: 15.0 x 14.0
Heating
- Forced Air, Propane
Appliances
- Included: None
- Laundry: Main Level
Features
- Cathedral Ceiling(s), Primary Downstairs, Walk-In Closet(s)
- Basement: Crawl Space
- Number of fireplaces: 1
- Fireplace features: Living Room
Interior area
- Total structure area: 2,120
- Total interior livable area: 2,120 sqft
- Finished area above ground: 2,120
Property
Parking
- Total spaces: 2
- Parking features: Detached, Driveway, Garage Door Opener
- Garage spaces: 2
- Has uncovered spaces: Yes
Features
- Levels: One and One Half
- Patio & porch: Covered, Patio, Porch
- Exterior features: None
- Has view: Yes
- View description: Neighborhood
- Frontage length: 330
Lot
- Size: 5 Acres
- Dimensions: 330 x 660
- Features: Level, Open Lot, Paved
Details
- Parcel number: 503118000009001017
Construction
Type & style
- Home type: SingleFamily
- Architectural style: Cape Cod
- Property subtype: Single Family Residence
Condition
- Updated/Remodeled
- New construction: No
- Year built: 2017
Utilities & green energy
- Sewer: Septic Tank
- Water: Well
- Utilities for property: Electricity Connected, Natural Gas Connected
Community & neighborhood
Location
- Region: Plymouth
Other
Other facts
- Listing agreement: Exclusive Right To Sell
- Listing terms: Cash,Conventional,FHA,USDA Loan,VA Loan
- Road surface type: Paved
Price history
| Date | Event | Price |
|---|---|---|
| 4/12/2024 | Sold | $374,900$177/sqft |
Source: | ||
| 2/20/2024 | Contingent | $374,900$177/sqft |
Source: | ||
| 2/12/2024 | Listed for sale | $374,900$177/sqft |
Source: | ||
| 1/11/2024 | Listing removed | -- |
Source: | ||
| 11/28/2023 | Price change | $374,900-1.3%$177/sqft |
Source: | ||
Public tax history
| Year | Property taxes | Tax assessment |
|---|---|---|
| 2024 | $2,041 -6.7% | $345,900 +38.9% |
| 2023 | $2,187 +19% | $249,100 +3% |
| 2022 | $1,838 -39% | $241,900 +20.2% |
Find assessor info on the county website
Neighborhood: 46563
Nearby schools
GreatSchools rating
- 6/10Menominee Elementary SchoolGrades: K-4Distance: 7.3 mi
- 5/10Lincoln Junior High SchoolGrades: 7-8Distance: 8.5 mi
- 6/10Plymouth High SchoolGrades: 9-12Distance: 8.4 mi

Get pre-qualified for a loan
At Zillow Home Loans, we can pre-qualify you in as little as 5 minutes with no impact to your credit score.An equal housing lender. NMLS #10287.

