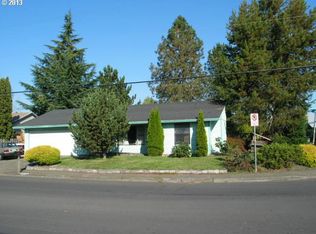Stunning Ranch Home in Desirable Community! ; Spacious Master Suite with custom tile river pebble rock with overhead rain shower and regular shower ; Open concept Spacious Kitchen with Quartz Countertop ; 5-Year old Roof with moss treatments ; Cover Patio in Backyard ; Refrigerator, stove, microwave, and dishwasher INCLUDED! ; NO HOA! Corner Lot ; Shed was converted into a private loft/room with no bathroom. ; Great back yard and play structure stay!
This property is off market, which means it's not currently listed for sale or rent on Zillow. This may be different from what's available on other websites or public sources.
