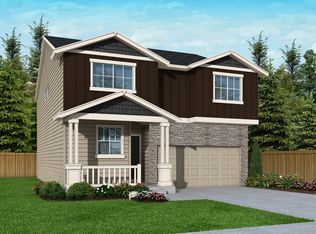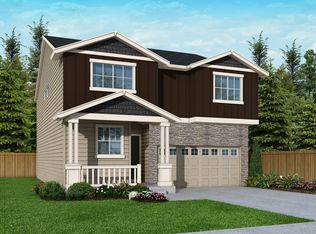View this open floor plan in the desirable Stone Creek featuring 4 bedrooms including a large master suite upstairs and a light-filled downstairs with great room. LVP flooring, A/C added in a home with an upstairs laundry room and modern kitchen with upgrades. Enjoy a low-maintenance fully fenced yard with garden a two-car garage in this new development neighborhood with proximity to schools. Front yard is maintained by HOA. Homeowners association membership includes access to community pool and park. Will consider rent to own with (very) favorable terms. OPTION for furnishings may be available - please inquire if this would be helpful. Residents pay for utilities: water, gas, trash/recycling, internet. Owner covers HOA fees, which provide landscaping and snow removal for front. Back yard is xeriscaped and all plants are irrigated. Residents are encouraged to maintain the backyard with occasional weeding only.
This property is off market, which means it's not currently listed for sale or rent on Zillow. This may be different from what's available on other websites or public sources.

