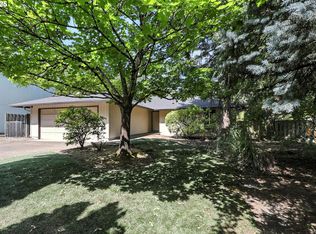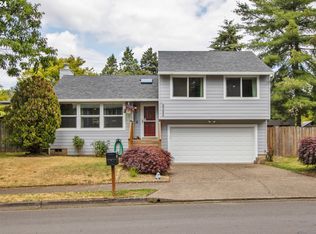Sold
$499,900
20621 SW Martinazzi Ave, Tualatin, OR 97062
3beds
1,504sqft
Residential, Single Family Residence
Built in 1979
6,969.6 Square Feet Lot
$488,300 Zestimate®
$332/sqft
$2,678 Estimated rent
Home value
$488,300
$464,000 - $518,000
$2,678/mo
Zestimate® history
Loading...
Owner options
Explore your selling options
What's special
Welcome to this well-loved tri-level gem offering 3 bedrooms, 1.5 baths, & a ton of potential! While some updates may be in order, this home has been gently lived in & carefully maintained, providing a great canvas to create the home of your dreams. Step inside & feel the warmth from the abundant natural light pouring through the large windows, creating a bright & inviting atmosphere throughout. The open kitchen leads to a spacious deck, perfect for morning coffee or summer barbecues. Stay comfortable year-round with central air conditioning, & enjoy the peaceful outdoors in your fully fenced backyard oasis featuring mature landscaping & a sprinkler system to keep it all lush & green. This home is perfectly situated in a super convenient location, just minutes from I-5, great shopping, delicious restaurants, & the scenic beauty of Tualatin Lake. Whether you’re commuting, exploring, or relaxing at home, you’ll love the accessibility & charm of this area. With good bones & lots of character, this property is just waiting for your personal touch. Bring your creativity & vision to make it truly yours! Please Note: Home is being sold AS IS. Seller & Broker make no warranties or representations regarding the condition of the home. Buyer to conduct their own thorough due diligence. Seller will do no repairs.
Zillow last checked: 8 hours ago
Listing updated: July 10, 2025 at 01:53am
Listed by:
Melissa Welker 503-351-5960,
Stellar Realty Northwest
Bought with:
Kimberly Gellatly, 200408199
Berkshire Hathaway HomeServices NW Real Estate
Source: RMLS (OR),MLS#: 725703317
Facts & features
Interior
Bedrooms & bathrooms
- Bedrooms: 3
- Bathrooms: 2
- Full bathrooms: 1
- Partial bathrooms: 1
Primary bedroom
- Features: Walkin Closet, Wallto Wall Carpet
- Level: Upper
Bedroom 2
- Features: Closet, Wallto Wall Carpet
- Level: Upper
Bedroom 3
- Features: Closet, Wallto Wall Carpet
- Level: Upper
Dining room
- Level: Upper
Family room
- Level: Lower
Kitchen
- Features: Builtin Range, Dishwasher, Kitchen Dining Room Combo, Microwave, Pantry, Sliding Doors, Free Standing Range, Vinyl Floor
- Level: Upper
Living room
- Features: Fireplace, Closet, Wallto Wall Carpet
- Level: Main
Heating
- Forced Air, Fireplace(s)
Cooling
- Central Air, Heat Pump
Appliances
- Included: Dishwasher, Free-Standing Range, Free-Standing Refrigerator, Microwave, Washer/Dryer, Built-In Range, Electric Water Heater
- Laundry: Laundry Room
Features
- Floor 3rd, High Ceilings, Closet, Kitchen Dining Room Combo, Pantry, Walk-In Closet(s)
- Flooring: Vinyl, Wall to Wall Carpet
- Doors: Sliding Doors
- Windows: Double Pane Windows, Vinyl Frames
- Basement: Crawl Space,Finished
- Number of fireplaces: 1
- Fireplace features: Wood Burning
Interior area
- Total structure area: 1,504
- Total interior livable area: 1,504 sqft
Property
Parking
- Total spaces: 2
- Parking features: Driveway, Parking Pad, Garage Door Opener, Attached
- Attached garage spaces: 2
- Has uncovered spaces: Yes
Accessibility
- Accessibility features: Accessible Doors, Accessible Entrance, Parking, Accessibility
Features
- Levels: Tri Level
- Stories: 3
- Patio & porch: Deck
- Exterior features: Yard
- Fencing: Fenced
- Has view: Yes
- View description: Territorial, Trees/Woods
Lot
- Size: 6,969 sqft
- Dimensions: 6970
- Features: Corner Lot, Gentle Sloping, Level, Trees, Sprinkler, SqFt 7000 to 9999
Details
- Parcel number: R982681
Construction
Type & style
- Home type: SingleFamily
- Property subtype: Residential, Single Family Residence
Materials
- Wood Siding
- Foundation: Concrete Perimeter
- Roof: Composition,Shingle
Condition
- Resale
- New construction: No
- Year built: 1979
Utilities & green energy
- Sewer: Public Sewer
- Water: Public
Community & neighborhood
Security
- Security features: None, Fire Sprinkler System
Location
- Region: Tualatin
Other
Other facts
- Listing terms: Cash,Conventional,FHA,VA Loan
- Road surface type: Paved
Price history
| Date | Event | Price |
|---|---|---|
| 7/9/2025 | Sold | $499,900$332/sqft |
Source: | ||
| 6/13/2025 | Pending sale | $499,900$332/sqft |
Source: | ||
| 6/6/2025 | Listed for sale | $499,900+253.3%$332/sqft |
Source: | ||
| 7/18/1997 | Sold | $141,500+32.2%$94/sqft |
Source: Public Record | ||
| 5/15/1995 | Sold | $107,000$71/sqft |
Source: Public Record | ||
Public tax history
| Year | Property taxes | Tax assessment |
|---|---|---|
| 2025 | $5,038 +10.1% | $269,110 +3% |
| 2024 | $4,577 +2.7% | $261,280 +3% |
| 2023 | $4,457 +4.5% | $253,670 +3% |
Find assessor info on the county website
Neighborhood: 97062
Nearby schools
GreatSchools rating
- 6/10Edward Byrom Elementary SchoolGrades: PK-5Distance: 0.7 mi
- 3/10Hazelbrook Middle SchoolGrades: 6-8Distance: 2.1 mi
- 4/10Tualatin High SchoolGrades: 9-12Distance: 1 mi
Schools provided by the listing agent
- Elementary: Byrom
- Middle: Hazelbrook
- High: Tualatin
Source: RMLS (OR). This data may not be complete. We recommend contacting the local school district to confirm school assignments for this home.
Get a cash offer in 3 minutes
Find out how much your home could sell for in as little as 3 minutes with a no-obligation cash offer.
Estimated market value
$488,300
Get a cash offer in 3 minutes
Find out how much your home could sell for in as little as 3 minutes with a no-obligation cash offer.
Estimated market value
$488,300

