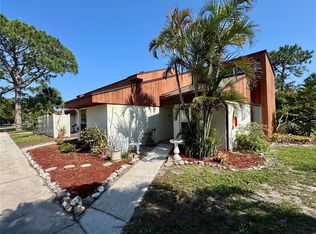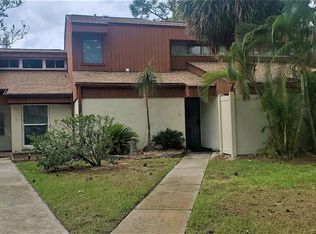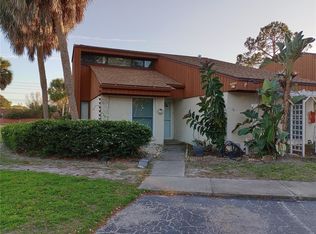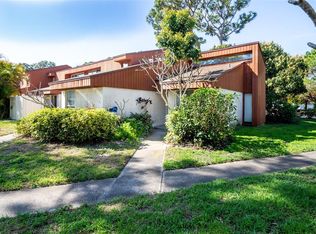Sold for $235,000 on 05/20/25
$235,000
2062 Sunset Point Rd APT 65, Clearwater, FL 33765
3beds
1,460sqft
Townhouse
Built in 1973
9.79 Acres Lot
$227,900 Zestimate®
$161/sqft
$2,529 Estimated rent
Home value
$227,900
$207,000 - $251,000
$2,529/mo
Zestimate® history
Loading...
Owner options
Explore your selling options
What's special
Beautifully Renovated Townhome in Woodlake – Welcome to the sought-after Woodlake Community in Clearwater! This stunningly remodeled Keating model townhome offers 3 bedrooms, 2 full baths, and vaulted ceilings in a tranquil, park-like setting. The spacious primary suite is conveniently located on the first floor, while soaring ceilings and an open layout create an inviting atmosphere. Recent upgrades include: Updated kitchen with quartz countertops, Fully refreshed living room and modernized foyer, Matching ceramic tile throughout the main floor New HVAC system (2022) & roof replacement (2017) Enjoy outdoor living with private fenced front and back patios, a grill area, and peaceful lake views—all complemented by brand-new vinyl privacy fencing. Community amenities include a pool, tennis courts, clubhouse, and low-maintenance living with exterior upkeep, pest control, sewer, trash, water, and even the roof covered for just $760/month. Located minutes from beaches, airports, shopping, and dining, this move-in-ready townhome requires no flood insurance—offering comfort, style, and convenience in one unbeatable package. Schedule your showing today! Seller is Ready to sell!!
Zillow last checked: 8 hours ago
Listing updated: June 09, 2025 at 06:23pm
Listing Provided by:
Maria Crespo 813-230-1787,
EXP REALTY LLC 727-224-1234
Bought with:
Nathan Rance, 3571531
BETTER HOMES AND GARDENS REAL ESTATE ATCHLEY PROPE
Source: Stellar MLS,MLS#: TB8325890 Originating MLS: Suncoast Tampa
Originating MLS: Suncoast Tampa

Facts & features
Interior
Bedrooms & bathrooms
- Bedrooms: 3
- Bathrooms: 2
- Full bathrooms: 2
Primary bedroom
- Features: Walk-In Closet(s)
- Level: Second
- Area: 127.2 Square Feet
- Dimensions: 12x10.6
Kitchen
- Features: Pantry
- Level: First
- Area: 84 Square Feet
- Dimensions: 12x7
Living room
- Features: Ceiling Fan(s)
- Level: First
- Area: 216 Square Feet
- Dimensions: 18x12
Heating
- Central
Cooling
- Central Air
Appliances
- Included: Dishwasher, Disposal, Dryer, Electric Water Heater, Microwave, Range, Refrigerator, Washer
- Laundry: Laundry Room
Features
- Ceiling Fan(s), Eating Space In Kitchen, High Ceilings, Living Room/Dining Room Combo, Open Floorplan, Primary Bedroom Main Floor, Solid Surface Counters, Solid Wood Cabinets, Stone Counters, Walk-In Closet(s)
- Flooring: Ceramic Tile
- Doors: Sliding Doors
- Windows: Window Treatments
- Has fireplace: No
Interior area
- Total structure area: 1,460
- Total interior livable area: 1,460 sqft
Property
Parking
- Parking features: Open, Reserved
- Has uncovered spaces: Yes
Features
- Levels: Multi/Split
- Patio & porch: Deck, Patio
- Exterior features: Courtyard, Dog Run, Lighting, Sidewalk, Tennis Court(s)
- Fencing: Vinyl
- Has view: Yes
- View description: Park/Greenbelt, Trees/Woods, Water, Lake
- Has water view: Yes
- Water view: Water,Lake
- Waterfront features: Lake Front
Lot
- Size: 9.79 Acres
- Features: Sidewalk
- Residential vegetation: Mature Landscaping, Oak Trees, Trees/Landscaped
Details
- Parcel number: 012915987500060650
- Special conditions: None
Construction
Type & style
- Home type: Townhouse
- Architectural style: Florida
- Property subtype: Townhouse
Materials
- Wood Frame
- Foundation: Slab
- Roof: Shingle
Condition
- Completed
- New construction: No
- Year built: 1973
Utilities & green energy
- Sewer: Public Sewer
- Water: Public
- Utilities for property: BB/HS Internet Available, Cable Connected, Electricity Connected, Fire Hydrant, Phone Available, Sewer Connected, Water Connected
Community & neighborhood
Community
- Community features: Deed Restrictions, Park, Pool, Tennis Court(s)
Location
- Region: Clearwater
- Subdivision: WOODLAKE 1 CONDO
HOA & financial
HOA
- Has HOA: Yes
- HOA fee: $760 monthly
- Amenities included: Cable TV, Pool, Tennis Court(s)
- Services included: Community Pool, Insurance, Maintenance Structure, Maintenance Grounds, Maintenance Repairs, Manager, Other, Pest Control, Pool Maintenance, Recreational Facilities, Sewer, Trash, Water
- Association name: Ameri-tech Community Managment / T.C. Sayles LCAM
Other fees
- Pet fee: $0 monthly
Other financial information
- Total actual rent: 0
Other
Other facts
- Listing terms: Cash,Conventional
- Ownership: Condominium
- Road surface type: Asphalt
Price history
| Date | Event | Price |
|---|---|---|
| 5/20/2025 | Sold | $235,000-2.1%$161/sqft |
Source: | ||
| 4/18/2025 | Pending sale | $240,000$164/sqft |
Source: | ||
| 4/3/2025 | Price change | $240,000-3.6%$164/sqft |
Source: | ||
| 3/9/2025 | Price change | $249,000-1.4%$171/sqft |
Source: | ||
| 2/26/2025 | Price change | $252,500-0.9%$173/sqft |
Source: | ||
Public tax history
| Year | Property taxes | Tax assessment |
|---|---|---|
| 2024 | $3,416 -6.1% | $227,597 +20.6% |
| 2023 | $3,638 +149.7% | $188,722 +60.7% |
| 2022 | $1,457 -0.2% | $117,445 +3% |
Find assessor info on the county website
Neighborhood: 33765
Nearby schools
GreatSchools rating
- 6/10Mcmullen-Booth Elementary SchoolGrades: PK-5Distance: 2.4 mi
- 6/10Safety Harbor Middle SchoolGrades: 6-8Distance: 3.9 mi
- 4/10Dunedin High SchoolGrades: 9-12Distance: 2.8 mi
Schools provided by the listing agent
- Elementary: McMullen-Booth Elementary-PN
- Middle: Safety Harbor Middle-PN
- High: Dunedin High-PN
Source: Stellar MLS. This data may not be complete. We recommend contacting the local school district to confirm school assignments for this home.
Get a cash offer in 3 minutes
Find out how much your home could sell for in as little as 3 minutes with a no-obligation cash offer.
Estimated market value
$227,900
Get a cash offer in 3 minutes
Find out how much your home could sell for in as little as 3 minutes with a no-obligation cash offer.
Estimated market value
$227,900



