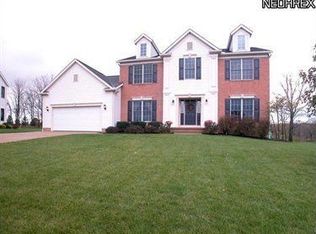Sold for $479,000 on 05/29/24
$479,000
2062 Summerchase Rd NE, Canton, OH 44721
4beds
2,843sqft
Single Family Residence
Built in 2019
0.4 Acres Lot
$483,800 Zestimate®
$168/sqft
$3,255 Estimated rent
Home value
$483,800
$460,000 - $508,000
$3,255/mo
Zestimate® history
Loading...
Owner options
Explore your selling options
What's special
Custom built Ranch with so much to offer! Welcome to 2062 Summerchase located in Plain Township and situation on a nice .4-acre lot. Beautiful exterior is welcoming as you enter into the nice sized family room overlooking the kitchen and dining area. Fabulous kitchen offers quartz countertops, a walk-in pantry, pull out microwave installed in the convenient island and soft close cabinetry. French doors through the dining room lead to the covered back deck with a stone surround wood burning fireplace with gas start - what a way to relax and enjoy your evening! Fireplace is carried down to the lower-level walk out patio as well with an additional entertaining area. Main level also offers a primary suite with huge master bath with double sinks and walk-in shower plus a walk-in closet. First floor laundry, two car garage, two additional bedrooms and 1 and a half more baths - wow! The lower level is another living space within itself. Beautiful nature stone flooring throughout as you walk into the theatre room. Owners have also added a nice sized office area as well. An additional full bath, fourth bedroom and second full kitchen are offered. Fantastic views through the doors and windows to the private backyard and covered patio. Come and see this home today to see all that is truly offered!
Zillow last checked: 8 hours ago
Listing updated: May 30, 2024 at 07:57am
Listing Provided by:
Julie A Kaszyca Julie@KaszycaRealEstate.com330-353-5206,
Cutler Real Estate
Bought with:
Ginger E Kuhn, 2005016815
Keller Williams Legacy Group Realty
Source: MLS Now,MLS#: 5030885 Originating MLS: Stark Trumbull Area REALTORS
Originating MLS: Stark Trumbull Area REALTORS
Facts & features
Interior
Bedrooms & bathrooms
- Bedrooms: 4
- Bathrooms: 4
- Full bathrooms: 3
- 1/2 bathrooms: 1
- Main level bathrooms: 3
- Main level bedrooms: 3
Primary bedroom
- Description: Flooring: Carpet
- Level: First
- Dimensions: 14 x 15
Bedroom
- Description: Flooring: Carpet
- Level: First
- Dimensions: 12 x 12
Bedroom
- Description: Flooring: Carpet
- Level: First
- Dimensions: 12 x 12
Bedroom
- Description: Flooring: Other
- Level: Lower
- Dimensions: 10 x 12
Dining room
- Description: Flooring: Luxury Vinyl Tile
- Level: First
- Dimensions: 19 x 14
Eat in kitchen
- Description: Flooring: Other
- Level: Lower
- Dimensions: 10 x 16
Family room
- Description: Flooring: Carpet
- Level: First
- Dimensions: 16 x 18
Kitchen
- Description: Flooring: Luxury Vinyl Tile
- Level: First
- Dimensions: 12 x 14
Laundry
- Description: Flooring: Luxury Vinyl Tile
- Level: First
- Dimensions: 7 x 11
Media room
- Description: Flooring: Other
- Level: Lower
- Dimensions: 23 x 24
Office
- Description: Flooring: Laminate
- Level: Lower
- Dimensions: 8 x 12
Heating
- Forced Air, Gas
Cooling
- Central Air
Appliances
- Included: Dishwasher, Disposal, Microwave, Range, Refrigerator
- Laundry: Main Level, Laundry Room
Features
- Basement: Full,Finished
- Has fireplace: No
Interior area
- Total structure area: 2,843
- Total interior livable area: 2,843 sqft
- Finished area above ground: 1,835
- Finished area below ground: 1,008
Property
Parking
- Total spaces: 2
- Parking features: Attached, Garage
- Attached garage spaces: 2
Features
- Levels: One
- Stories: 1
- Patio & porch: Rear Porch, Covered, Patio
Lot
- Size: 0.40 Acres
Details
- Parcel number: 05219082
Construction
Type & style
- Home type: SingleFamily
- Architectural style: Ranch
- Property subtype: Single Family Residence
Materials
- Brick, Stone, Vinyl Siding
- Roof: Asphalt,Fiberglass
Condition
- Year built: 2019
Utilities & green energy
- Sewer: Public Sewer
- Water: Public
Community & neighborhood
Location
- Region: Canton
- Subdivision: Wellington Woods 05
HOA & financial
HOA
- Has HOA: Yes
- HOA fee: $100 annually
- Services included: Other
- Association name: Wellington Woods
Other
Other facts
- Listing terms: Cash,Conventional,FHA,VA Loan
Price history
| Date | Event | Price |
|---|---|---|
| 5/29/2024 | Sold | $479,000$168/sqft |
Source: | ||
| 4/25/2024 | Pending sale | $479,000$168/sqft |
Source: | ||
| 4/15/2024 | Listed for sale | $479,000+14%$168/sqft |
Source: | ||
| 12/7/2022 | Sold | $420,000$148/sqft |
Source: | ||
| 11/4/2022 | Pending sale | $420,000$148/sqft |
Source: | ||
Public tax history
| Year | Property taxes | Tax assessment |
|---|---|---|
| 2024 | $4,918 -20.7% | $128,520 -3.1% |
| 2023 | $6,205 +18.7% | $132,660 +19.3% |
| 2022 | $5,225 -11.2% | $111,170 -8.9% |
Find assessor info on the county website
Neighborhood: 44721
Nearby schools
GreatSchools rating
- 6/10Middlebranch Elementary SchoolGrades: K-4Distance: 0.8 mi
- 5/10GlenOak High SchoolGrades: 7-12Distance: 1.3 mi
- 5/10Oakwood Junior High SchoolGrades: 7-8Distance: 1.5 mi
Schools provided by the listing agent
- District: Plain LSD - 7615
Source: MLS Now. This data may not be complete. We recommend contacting the local school district to confirm school assignments for this home.

Get pre-qualified for a loan
At Zillow Home Loans, we can pre-qualify you in as little as 5 minutes with no impact to your credit score.An equal housing lender. NMLS #10287.
Sell for more on Zillow
Get a free Zillow Showcase℠ listing and you could sell for .
$483,800
2% more+ $9,676
With Zillow Showcase(estimated)
$493,476