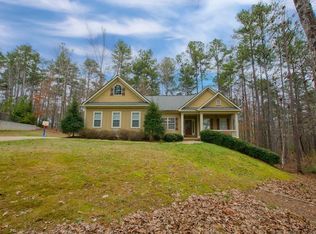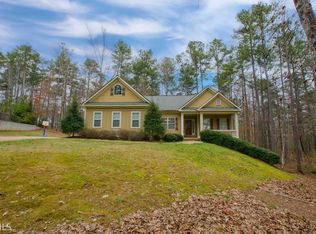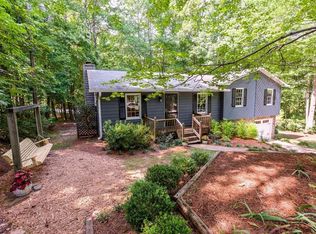OVER AN ACRE WITH FULL FINISHED BASEMENT! Lovely, well maintained home. This one has it all! Summer evenings are meant for this rocking chair front porch! Step inside and you will find a large open family room with trey ceiling, fireplace with gas logs and pretty Brazilian cherry wood floor. Dining room features ample natural light and plenty of room for family and friends to gather. Charming kitchen has granite counter, tile back splash, copper undermount sink and two pantries. Spend relaxing mornings in the breakfast area or take your coffee and enjoy the covered screened porch! There is also an adjacent patio area for outdoor fun and parties. Spacious master bedroom features trey ceiling. Expansive master bath has plenty of space, separate shower, relaxing jacuzzi tub and tile floor. Split bedroom plan. Main floor features 2 additional bedrooms and full bath. Finished lower level could be a perfect in law suite with separate entrance and parking! Lower level features a large full kitchen and plenty of room for a dining area, 2 bedrooms, full bath and a large family room. There is a nice size room that could be used for storage/workshop. There are laundry hookups on each floor. Architectural roof is only 1 year old! Home also features gutter guards. This home has 3 lots which totals 1.1 acres. It is a wooded corner lot on a cul de sac. There is an outbuilding for extra storage and plenty of room to park your boat or your motor home! Play where you live! Fairfield Plantation is a gated community featuring golf course, club house, marina, 3 lakes, pools, beach, tennis and pickleball courts, walking trails and playground as well as 2 gated entrances with 24 hour security.
This property is off market, which means it's not currently listed for sale or rent on Zillow. This may be different from what's available on other websites or public sources.


