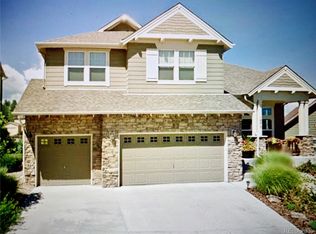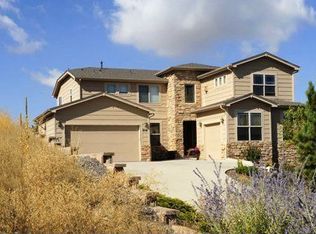Sold for $1,058,155
$1,058,155
2062 Ridgetrail Drive, Castle Rock, CO 80104
4beds
4,122sqft
Single Family Residence
Built in 2004
0.39 Acres Lot
$1,050,000 Zestimate®
$257/sqft
$3,965 Estimated rent
Home value
$1,050,000
$998,000 - $1.10M
$3,965/mo
Zestimate® history
Loading...
Owner options
Explore your selling options
What's special
Amazing Mountain views! Large landscaped lot. Enjoy the entertaining Colorado living lifestyle in this incredibly cared for home! The views draw you out on the covered deck or down below treat yourselves to the top of the line Bullfrog Hot Tub! The open kitchen has formal and informal dining that have year round mountain views! This Smart home includes interactive lighting, door bell, theater and sound systems!. Main floor primary suite has a fireplace and the closet has an adjacent laundry area with sink and cabinets. Large formal office with French doors. Another informal office can be had on main level as well. Check out the oversized 3 car garage with a Tesla charging station and storage galore!
Now, make your way down to the open family and game rooms with State of the art theater system, eagle clawfoot Brunswick pool table area and an arcade system that plays over 150 games! All the while the drinks are being poured from the wet bar that has a wine cooler chilling the wines that you picked out from your stone wine cellar that can easily display over 200 of your favorite bottles. Guests or family can enjoy the 2 lower bedrooms with large windows.
There is a large storage room downstairs for all your off season stuff and projects.
The location is convenient to many Castle Rock amenities. Just up the hill from the Rec Center and Senior Center.
Zillow last checked: 8 hours ago
Listing updated: April 03, 2023 at 11:37am
Listed by:
Don Bobeda 303-688-6644 bobedateam@bhhspre.com,
Berkshire Hathaway Preferred Real Estate
Bought with:
Keith Alba, 100017572
Keller Williams Advantage Realty LLC
Source: REcolorado,MLS#: 7459696
Facts & features
Interior
Bedrooms & bathrooms
- Bedrooms: 4
- Bathrooms: 4
- Full bathrooms: 3
- 1/2 bathrooms: 1
- Main level bathrooms: 3
- Main level bedrooms: 2
Primary bedroom
- Description: Two Way Fireplace
- Level: Main
Bedroom
- Description: Lots Of Windows
- Level: Basement
Bedroom
- Level: Basement
Bedroom
- Description: Office Option/Bedroom
- Level: Main
Primary bathroom
- Description: Soaking Tub, Shower, Double Sink
- Level: Main
Bathroom
- Description: Fancy Oversized Parlor Bathroom
- Level: Main
Bathroom
- Description: Double Sinks
- Level: Basement
Bathroom
- Level: Main
Dining room
- Description: Formal With Chandelier
- Level: Main
Dining room
- Description: Informal Dining W/Mtn Views And Deck Access
- Level: Main
Family room
- Description: Open Floor Plan W/Theatre, Pool Table, Video Arcade, And Wet Bar!
- Level: Basement
Great room
- Description: Gas Fireplace And Vaulted Ceilings
- Level: Main
Kitchen
- Description: Large Island And Updated Ss Appliances
- Level: Main
Laundry
- Description: Clothes W&D Stay, Sink And Cabinets Access To Primary Bedroom Closet
- Level: Main
Office
- Description: 4th Bedroom Option
- Level: Main
Utility room
- Description: Humidifier And 2 Hot Water Heaters
- Level: Basement
Other
- Description: Stone Walls
- Level: Basement
Heating
- Forced Air
Cooling
- Central Air
Appliances
- Included: Bar Fridge, Convection Oven, Cooktop, Dishwasher, Disposal, Double Oven, Dryer, Gas Water Heater, Humidifier, Microwave, Range, Refrigerator, Self Cleaning Oven, Washer, Wine Cooler
Features
- Audio/Video Controls, Built-in Features, Ceiling Fan(s), Eat-in Kitchen, Five Piece Bath, Granite Counters, High Ceilings, High Speed Internet, Open Floorplan, Pantry, Primary Suite, Smoke Free, Solid Surface Counters, Sound System, Vaulted Ceiling(s), Walk-In Closet(s), Wet Bar, Wired for Data
- Flooring: Carpet, Wood
- Windows: Double Pane Windows, Window Coverings, Window Treatments
- Basement: Exterior Entry,Finished,Sump Pump,Walk-Out Access
- Number of fireplaces: 1
- Fireplace features: Gas Log, Great Room, Master Bedroom
Interior area
- Total structure area: 4,122
- Total interior livable area: 4,122 sqft
- Finished area above ground: 2,032
- Finished area below ground: 1,456
Property
Parking
- Total spaces: 3
- Parking features: Concrete, Electric Vehicle Charging Station(s)
- Attached garage spaces: 3
Features
- Levels: One
- Stories: 1
- Patio & porch: Deck, Patio
- Exterior features: Balcony, Gas Valve
- Has spa: Yes
- Spa features: Heated
- Has view: Yes
- View description: Mountain(s), Valley
Lot
- Size: 0.39 Acres
- Features: Landscaped, Many Trees, Open Space, Rock Outcropping, Sloped, Sprinklers In Front, Sprinklers In Rear
Details
- Parcel number: R0445151
- Zoning: Res1
- Special conditions: Standard
Construction
Type & style
- Home type: SingleFamily
- Architectural style: Mountain Contemporary
- Property subtype: Single Family Residence
Materials
- Cement Siding, Stone
- Foundation: Slab
- Roof: Composition
Condition
- Updated/Remodeled
- Year built: 2004
Details
- Warranty included: Yes
Utilities & green energy
- Electric: 110V, 220 Volts, 220 Volts in Garage
- Sewer: Public Sewer
- Water: Public
- Utilities for property: Electricity Connected, Natural Gas Connected, Phone Connected
Community & neighborhood
Security
- Security features: Carbon Monoxide Detector(s), Radon Detector, Security System, Smart Security System, Smoke Detector(s), Video Doorbell
Location
- Region: Castle Rock
- Subdivision: The Woodlands
HOA & financial
HOA
- Has HOA: Yes
- HOA fee: $150 quarterly
- Amenities included: Trail(s)
- Services included: Recycling, Trash
- Association name: Woodlands Master Association
- Association phone: 651-233-1307
Other
Other facts
- Listing terms: Cash,Conventional,Other
- Ownership: Individual
- Road surface type: Paved
Price history
| Date | Event | Price |
|---|---|---|
| 3/31/2023 | Sold | $1,058,155-1.6%$257/sqft |
Source: | ||
| 2/24/2023 | Listed for sale | $1,075,000+48.3%$261/sqft |
Source: BHHS broker feed Report a problem | ||
| 7/12/2016 | Sold | $725,000+3.6%$176/sqft |
Source: Public Record Report a problem | ||
| 6/2/2016 | Pending sale | $700,000$170/sqft |
Source: RE/MAX ALLIANCE #3759115 Report a problem | ||
| 5/25/2016 | Price change | $700,000-3.4%$170/sqft |
Source: RE/MAX ALLIANCE #3759115 Report a problem | ||
Public tax history
| Year | Property taxes | Tax assessment |
|---|---|---|
| 2025 | $4,245 -1.4% | $67,800 +4.4% |
| 2024 | $4,304 +48.9% | $64,950 -1% |
| 2023 | $2,891 -4.2% | $65,580 +51.1% |
Find assessor info on the county website
Neighborhood: 80104
Nearby schools
GreatSchools rating
- 8/10Castle Rock Elementary SchoolGrades: PK-6Distance: 0.4 mi
- 5/10Mesa Middle SchoolGrades: 6-8Distance: 2.4 mi
- 7/10Douglas County High SchoolGrades: 9-12Distance: 1 mi
Schools provided by the listing agent
- Elementary: Castle Rock
- Middle: Mesa
- High: Douglas County
- District: Douglas RE-1
Source: REcolorado. This data may not be complete. We recommend contacting the local school district to confirm school assignments for this home.
Get a cash offer in 3 minutes
Find out how much your home could sell for in as little as 3 minutes with a no-obligation cash offer.
Estimated market value$1,050,000
Get a cash offer in 3 minutes
Find out how much your home could sell for in as little as 3 minutes with a no-obligation cash offer.
Estimated market value
$1,050,000

