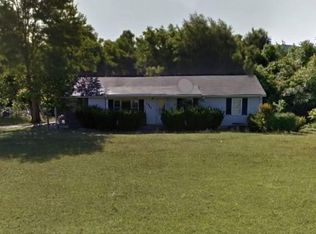SPACIOUS HOME SECLUDED & NESTLED ON 2.5 ACRES. Convenient location near town, Hwy 111. Featuring over 2300 sq. ft. with large rooms thru out. Living room with fireplace, 3 bedrooms, sunroom, and huge 16 X 24 tiled bonus room that would make great family room or game room. Basement, 3 car garage, extra outbuilding provides storage space & room for toys! Plenty of room for gardening with fruit trees.
This property is off market, which means it's not currently listed for sale or rent on Zillow. This may be different from what's available on other websites or public sources.

