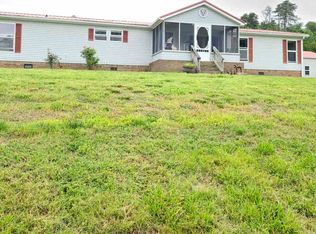Sold for $215,000 on 04/25/25
$215,000
2062 Pleasant Ridge School Rd, Talbott, TN 37877
4beds
1,836sqft
Single Family Residence, Residential, Manufactured Home
Built in 2000
2.46 Acres Lot
$230,800 Zestimate®
$117/sqft
$2,205 Estimated rent
Home value
$230,800
$180,000 - $293,000
$2,205/mo
Zestimate® history
Loading...
Owner options
Explore your selling options
What's special
BACK ON THE MARKET AT NO FAULT OF THE SELLER !!! Call today to set your appointment to view this 4 BEDROOM 2 BATH ON 2.4 ACRE THIS HOME IS VACANT AND MOVE IN READY !!
Here is your opportunity to own this Large Eighteen hundred and thirty six Square feet 4 Bedroom 2 Bath Home on almost 2 and a half Acres at a Great Price in Beautiful Jefferson County . This property features a 2000 Model Home on a permanent foundation sitting on 2.4 ACRE , with 4 Bedrooms , 2 Large Living rooms, 2 Bathrooms, Huge Kitchen with and an Cooking Island and a Breakfast Nook . lots of Cabinets, Private Laundry room with Utility sink, Real Wood Fireplace, Open Floor Plan from Kitchen to Living room, Brand new 4 ton Heat and Air System, and much more. Approximately two acres of this Property is wooded and makes a perfect place to watch the nature move about or a great place to create walking trails. All Appliances will convey with the Home. With a sloped back yard, this property is perfect for your own Target Range right off of your own back deck. There are plenty of woods located around and on this Property and an abundance of wildlife have been spotted in the back yard. From this Location you will have easy access to everything that Beautiful east Tn has to offer like Hiking, Boating and Fishing, Live Entertainment, Amusement parks, Two 30,000 Acre Lakes, and much more. This Home is not occupied and can be viewed on short notice. Contact us today to Schedule your private showing. Agents Please use Showing time for your GO and SHOW APPOINTMENTS
Zillow last checked: 8 hours ago
Listing updated: July 28, 2025 at 08:32am
Listed by:
Timothy Wright 423-552-0450,
Century 21 Legacy - Greeneville
Bought with:
Non Member
Non Member
Source: TVRMLS,MLS#: 9973177
Facts & features
Interior
Bedrooms & bathrooms
- Bedrooms: 4
- Bathrooms: 2
- Full bathrooms: 2
Heating
- Heat Pump
Cooling
- Heat Pump
Appliances
- Included: Built-In Electric Oven, Dishwasher, Refrigerator
- Laundry: Electric Dryer Hookup, Washer Hookup
Features
- Eat-in Kitchen, Open Floorplan, Pantry, Shower Only, Soaking Tub, Solid Surface Counters
- Flooring: Luxury Vinyl
- Doors: Storm Door(s)
- Windows: Double Pane Windows, Insulated Windows
- Has fireplace: Yes
- Fireplace features: Living Room
Interior area
- Total structure area: 1,836
- Total interior livable area: 1,836 sqft
Property
Parking
- Parking features: Gravel
Features
- Levels: One
- Stories: 1
- Patio & porch: Back, Deck, Front Porch
Lot
- Size: 2.46 Acres
- Dimensions: 107,157 Sq Ft
- Topography: Part Wooded, Rolling Slope, Wooded
Details
- Parcel number: 017 029.16
- Zoning: res
Construction
Type & style
- Home type: MobileManufactured
- Architectural style: See Remarks
- Property subtype: Single Family Residence, Residential, Manufactured Home
Materials
- Stucco, Vinyl Siding
- Roof: Metal
Condition
- Average
- New construction: No
- Year built: 2000
Utilities & green energy
- Sewer: Private Sewer, Septic Tank
- Water: Public
Community & neighborhood
Security
- Security features: Smoke Detector(s)
Location
- Region: Talbott
- Subdivision: Not In Subdivision
Other
Other facts
- Body type: Double Wide
- Listing terms: Cash,Conventional,FHA,THDA
Price history
| Date | Event | Price |
|---|---|---|
| 4/25/2025 | Sold | $215,000$117/sqft |
Source: TVRMLS #9973177 Report a problem | ||
| 3/20/2025 | Pending sale | $215,000$117/sqft |
Source: TVRMLS #9973177 Report a problem | ||
| 3/12/2025 | Price change | $215,000-4.4%$117/sqft |
Source: TVRMLS #9973177 Report a problem | ||
| 2/22/2025 | Listed for sale | $225,000$123/sqft |
Source: TVRMLS #9973177 Report a problem | ||
| 12/20/2024 | Pending sale | $225,000$123/sqft |
Source: TVRMLS #9973177 Report a problem | ||
Public tax history
| Year | Property taxes | Tax assessment |
|---|---|---|
| 2025 | $771 +23.5% | $51,725 +18.6% |
| 2024 | $624 +26.4% | $43,625 +103.4% |
| 2023 | $493 +5% | $21,450 |
Find assessor info on the county website
Neighborhood: 37877
Nearby schools
GreatSchools rating
- 6/10Talbott Elementary SchoolGrades: PK-5Distance: 2.1 mi
- 5/10White Pine Elementary SchoolGrades: PK-8Distance: 4.8 mi
- NAJefferson County Adult High SchoolGrades: 11-12Distance: 7.7 mi
Schools provided by the listing agent
- Middle: White Pine Elementary
- High: Jefferson
Source: TVRMLS. This data may not be complete. We recommend contacting the local school district to confirm school assignments for this home.
