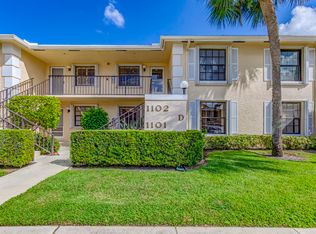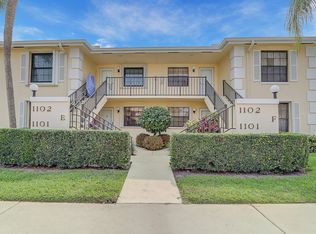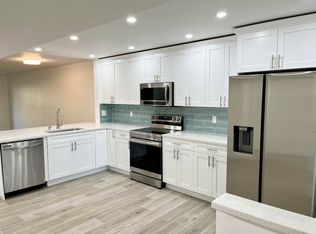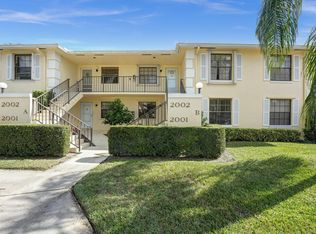Sold for $336,700 on 04/15/25
$336,700
2062 Keystone Drive S #F, Jupiter, FL 33458
2beds
1,178sqft
Condominium
Built in 1989
-- sqft lot
$333,700 Zestimate®
$286/sqft
$3,095 Estimated rent
Home value
$333,700
$300,000 - $374,000
$3,095/mo
Zestimate® history
Loading...
Owner options
Explore your selling options
What's special
Renovated Dream Condo with Stunning Golf & Lake Views in Keystone!Discover this rarely available, top-floor end-unit condo located in the highly desirable Keystone Condominium in Indian Creek. With panoramic views of the 17th fairway and serene lake, this 2-bedroom, 2-bathroom home is a true gem.Key Features Include:Modern Kitchen & Bathrooms: Recently updated with new countertops, upgraded fixtures, and stylish finishes.Bright, Open Floor Plan: High volume ceilings in the living and dining areas create an airy and spacious feel.Master Suite: Features a walk-in closet, private access to the screened patio, and a completely renovated bathroom with barn door entry and modern upgrades.Upgraded Finishes Throughout: Laminate wood flooring, pallet wall design, and updated light fixtures add charm and style.
Accordion Shutters: For easy storm protection.
Spacious Screened Patio: The perfect spot to unwind while enjoying expansive golf course and lake views.
Additional Highlights:
New Roof
Washer & Dryer in Unit
Value-Packed HOA: Includes cable, internet, water, lawn care, building insurance, and access to the community pool/clubhouse.
Schedule your tour today and experience the best of Florida living in Keystone!
Zillow last checked: 8 hours ago
Listing updated: April 22, 2025 at 02:57am
Listed by:
Joseph James Desane 561-320-2085,
LPT Realty, LLC
Bought with:
Michael DaSilva
Compass Florida LLC
Dylan P Snyder
Compass Florida LLC
Source: BeachesMLS,MLS#: RX-11045766 Originating MLS: Beaches MLS
Originating MLS: Beaches MLS
Facts & features
Interior
Bedrooms & bathrooms
- Bedrooms: 2
- Bathrooms: 2
- Full bathrooms: 2
Primary bedroom
- Level: 2
- Area: 176
- Dimensions: 16 x 11
Bedroom 2
- Level: 2
- Area: 132
- Dimensions: 12 x 11
Dining room
- Level: 2
- Area: 88
- Dimensions: 11 x 8
Kitchen
- Level: 2
- Area: 160
- Dimensions: 16 x 10
Living room
- Level: 2
- Area: 312
- Dimensions: 24 x 13
Patio
- Description: Patio/Balcony
- Level: 2
- Area: 160
- Dimensions: 20 x 8
Heating
- Central, Electric
Cooling
- Ceiling Fan(s), Central Air, Electric
Appliances
- Included: Dishwasher, Disposal, Dryer, Microwave, Electric Range, Refrigerator, Washer, Electric Water Heater
- Laundry: Inside, Laundry Closet
Features
- Entry Lvl Lvng Area, Volume Ceiling, Walk-In Closet(s), Wet Bar
- Flooring: Laminate, Wood
- Windows: Blinds, Shutters, Accordion Shutters (Partial), Panel Shutters (Partial), Storm Shutters
- Common walls with other units/homes: Corner
Interior area
- Total structure area: 1,178
- Total interior livable area: 1,178 sqft
Property
Parking
- Parking features: Assigned, Guest, Vehicle Restrictions, Commercial Vehicles Prohibited
Features
- Levels: < 4 Floors
- Stories: 2
- Patio & porch: Covered Patio, Screened Patio
- Pool features: Community
- Has view: Yes
- View description: Golf Course
- Waterfront features: Pond
- Frontage type: Golf Course
Lot
- Features: Corner Lot, Cul-De-Sac, On Golf Course
Details
- Parcel number: 30424110300140026
- Zoning: RESIDENTIAL
Construction
Type & style
- Home type: Condo
- Property subtype: Condominium
Materials
- CBS
- Roof: Comp Shingle
Condition
- Resale
- New construction: No
- Year built: 1989
Utilities & green energy
- Sewer: Public Sewer
- Water: Public
- Utilities for property: Cable Connected, Electricity Connected
Community & neighborhood
Security
- Security features: Smoke Detector(s)
Community
- Community features: Bike - Jog, Clubhouse, Golf, Internet Included, No Membership Avail
Location
- Region: Jupiter
- Subdivision: Keystone Condo
HOA & financial
HOA
- Has HOA: Yes
- HOA fee: $530 monthly
- Services included: Cable TV, Common Areas, Electricity, Insurance-Bldg, Maintenance Grounds, Maintenance Structure, Management Fees, Manager, Parking, Pool Service, Roof Maintenance, Sewer, Trash, Water
Other fees
- Application fee: $150
Other
Other facts
- Listing terms: Cash,Conventional,VA Loan
Price history
| Date | Event | Price |
|---|---|---|
| 4/15/2025 | Sold | $336,700-1%$286/sqft |
Source: | ||
| 1/22/2025 | Price change | $340,000-2.9%$289/sqft |
Source: | ||
| 1/6/2025 | Price change | $350,000-2.8%$297/sqft |
Source: | ||
| 12/20/2024 | Listed for sale | $360,000+78.2%$306/sqft |
Source: | ||
| 4/13/2018 | Sold | $202,000-0.2%$171/sqft |
Source: | ||
Public tax history
| Year | Property taxes | Tax assessment |
|---|---|---|
| 2024 | $2,524 +2% | $182,824 +3% |
| 2023 | $2,475 +0.7% | $177,499 +3% |
| 2022 | $2,458 +1.2% | $172,329 +3% |
Find assessor info on the county website
Neighborhood: Indian Creek
Nearby schools
GreatSchools rating
- 7/10Jerry Thomas Elementary SchoolGrades: PK-5Distance: 1.3 mi
- 8/10Independence Middle SchoolGrades: 6-8Distance: 1.6 mi
- 7/10Jupiter High SchoolGrades: 9-12Distance: 2.8 mi
Schools provided by the listing agent
- Elementary: Jerry Thomas Elementary School
- Middle: Independence Middle School
- High: Jupiter High School
Source: BeachesMLS. This data may not be complete. We recommend contacting the local school district to confirm school assignments for this home.
Get a cash offer in 3 minutes
Find out how much your home could sell for in as little as 3 minutes with a no-obligation cash offer.
Estimated market value
$333,700
Get a cash offer in 3 minutes
Find out how much your home could sell for in as little as 3 minutes with a no-obligation cash offer.
Estimated market value
$333,700



