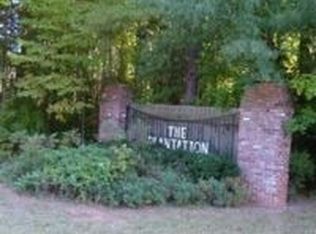Closed
$613,500
2062 High Pines Rd, Rock Hill, SC 29732
3beds
2,521sqft
Single Family Residence
Built in 1986
1.41 Acres Lot
$-- Zestimate®
$243/sqft
$2,561 Estimated rent
Home value
Not available
Estimated sales range
Not available
$2,561/mo
Zestimate® history
Loading...
Owner options
Explore your selling options
What's special
Come see this Outdoor Paradise!! Welcome Home to this spectacular 1.5 story- all brick home on 1.42 acres of serenity!! Beautiful hardwood floors and tons of upgrades you will love. The Primary bedroom is on the main floor
with an updated bathroom. There is a 2nd staircase that takes you to a large flex room to use as you desire. Enjoy the extra large 3 season room/sunroom and a stunning, large salt water inground pool with exquisite pavers and travertine stone trim. A gazebo with hot tub sits right off the sunroom for easy access. Walk the beautiful park like landscaping with Peach and Fig trees. Covered RV parking with electric for your extras.
With so many updates we had to attach a 2 page document listing them all!!! Please call us for more details!
New Roof 2024, New Insulated Garage Door 2024. Encapsulated crawl space with new dehumidifier!! Close to shopping and restaurants!! Don't miss out- Schedule your showings ASAP!!
Zillow last checked: 8 hours ago
Listing updated: May 23, 2025 at 10:59am
Listing Provided by:
Amy Mavrogian billamygroup@gmail.com,
Keller Williams Connected,
Bill Mavrogian,
Keller Williams Connected
Bought with:
Carin Miller
Real Broker, LLC
Source: Canopy MLS as distributed by MLS GRID,MLS#: 4249021
Facts & features
Interior
Bedrooms & bathrooms
- Bedrooms: 3
- Bathrooms: 3
- Full bathrooms: 2
- 1/2 bathrooms: 1
- Main level bedrooms: 1
Primary bedroom
- Level: Main
Bedroom s
- Level: Upper
Bedroom s
- Level: Upper
Bathroom full
- Level: Main
Bathroom full
- Level: Main
Bathroom full
- Level: Upper
Other
- Level: Upper
Dining area
- Level: Main
Kitchen
- Level: Main
Laundry
- Level: Main
Living room
- Level: Main
Other
- Level: Main
Sunroom
- Level: Main
Heating
- Electric, Heat Pump
Cooling
- Gas, Heat Pump
Appliances
- Included: Dishwasher, Electric Cooktop, Electric Oven
- Laundry: Laundry Closet, Main Level
Features
- Flooring: Carpet, Vinyl, Wood
- Has basement: No
- Fireplace features: Living Room, Wood Burning
Interior area
- Total structure area: 2,521
- Total interior livable area: 2,521 sqft
- Finished area above ground: 2,521
- Finished area below ground: 0
Property
Parking
- Total spaces: 2
- Parking features: Detached Carport, Driveway, Attached Garage, RV Access/Parking, Garage on Main Level
- Attached garage spaces: 2
- Has carport: Yes
- Has uncovered spaces: Yes
Features
- Levels: 1 Story/F.R.O.G.
- Patio & porch: Covered, Front Porch
- Exterior features: Fire Pit
- Has private pool: Yes
- Pool features: Fenced, In Ground, Outdoor Pool
- Has spa: Yes
- Spa features: Heated
- Fencing: Fenced
Lot
- Size: 1.41 Acres
- Features: Level
Details
- Parcel number: 5400301075
- Zoning: RC-I
- Special conditions: Standard
Construction
Type & style
- Home type: SingleFamily
- Property subtype: Single Family Residence
Materials
- Brick Full
- Foundation: Crawl Space
- Roof: Shingle
Condition
- New construction: No
- Year built: 1986
Utilities & green energy
- Sewer: Septic Installed
- Water: Community Well
Community & neighborhood
Location
- Region: Rock Hill
- Subdivision: Plantation
Other
Other facts
- Listing terms: Cash,Conventional,FHA,VA Loan
- Road surface type: Concrete, Paved
Price history
| Date | Event | Price |
|---|---|---|
| 5/23/2025 | Sold | $613,500-5.6%$243/sqft |
Source: | ||
| 4/27/2025 | Pending sale | $650,000$258/sqft |
Source: | ||
| 4/23/2025 | Listed for sale | $650,000+91.2%$258/sqft |
Source: | ||
| 1/10/2020 | Sold | $340,000-2.8%$135/sqft |
Source: | ||
| 12/17/2019 | Pending sale | $349,900$139/sqft |
Source: Dickens Mitchener & Associates Inc #3575479 Report a problem | ||
Public tax history
| Year | Property taxes | Tax assessment |
|---|---|---|
| 2025 | -- | $14,185 +15% |
| 2024 | $1,728 -2.5% | $12,334 |
| 2023 | $1,772 -0.3% | $12,334 |
Find assessor info on the county website
Neighborhood: 29732
Nearby schools
GreatSchools rating
- 5/10York Road Elementary SchoolGrades: PK-5Distance: 0.6 mi
- 5/10Rawlinson Road Middle SchoolGrades: 6-8Distance: 1.1 mi
- 6/10Northwestern High SchoolGrades: 9-12Distance: 1 mi
Schools provided by the listing agent
- Middle: Rawlinson Road
- High: Northwestern
Source: Canopy MLS as distributed by MLS GRID. This data may not be complete. We recommend contacting the local school district to confirm school assignments for this home.
Get pre-qualified for a loan
At Zillow Home Loans, we can pre-qualify you in as little as 5 minutes with no impact to your credit score.An equal housing lender. NMLS #10287.
