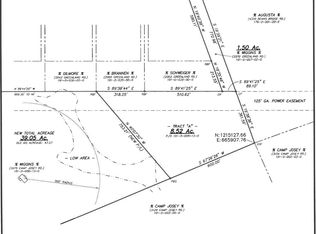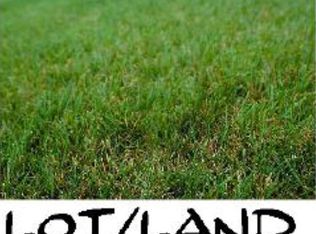Sold for $75,000
$75,000
2062 GREENLAND Road, Blythe, GA 30805
4beds
1,860sqft
Mobile Home
Built in 1997
2.52 Acres Lot
$179,200 Zestimate®
$40/sqft
$1,586 Estimated rent
Home value
$179,200
$154,000 - $202,000
$1,586/mo
Zestimate® history
Loading...
Owner options
Explore your selling options
What's special
Investor Special! MAKE AN OFFER! Property sold As-Is. This spacious 4-bedroom, 2.5-bath manufactured home offers 1,800 sq ft of potential, perfect for those ready to create their dream country retreat. The primary bedroom includes a suite with an extra sitting room, providing a cozy and private space. While the home does need some TLC and repairs, it features new kitchen cabinets and charming French doors that open to the backyard.
Set on 2.52 acres of serene country land, this property is already fenced and primed for your homestead vision—whether it's livestock, horses, or a thriving garden. With a little effort, this property can become the ideal self-sustaining haven.
Motivated sellers are ready to make a deal—bring us your offers and start your homestead journey today!
Zillow last checked: 8 hours ago
Listing updated: January 02, 2026 at 09:20am
Listed by:
Jessica Willing,
Keller Williams Realty Augusta
Bought with:
Celeste Henretty, 443922
Leading Edge Real Estate
Source: Hive MLS,MLS#: 533580
Facts & features
Interior
Bedrooms & bathrooms
- Bedrooms: 4
- Bathrooms: 3
- Full bathrooms: 2
- 1/2 bathrooms: 1
Primary bedroom
- Level: Main
- Dimensions: 19.52 x 12.4
Bedroom 2
- Level: Main
- Dimensions: 11.04 x 12.39
Bedroom 3
- Level: Main
- Dimensions: 12.88 x 9.91
Bedroom 4
- Level: Main
- Dimensions: 10.62 x 11.07
Dining room
- Level: Main
- Dimensions: 15.32 x 16.73
Kitchen
- Level: Main
- Dimensions: 14.21 x 8.96
Laundry
- Level: Main
- Dimensions: 8.45 x 5.01
Living room
- Level: Main
- Dimensions: 29.71 x 12.28
Other
- Description: Primary bedroom suite
- Level: Main
- Dimensions: 12.4 x 11.18
Heating
- Electric
Cooling
- Central Air
Appliances
- Included: Range, Refrigerator
Features
- Split Bedroom
- Flooring: Carpet, Laminate
- Has basement: No
- Attic: None
- Has fireplace: No
Interior area
- Total structure area: 1,860
- Total interior livable area: 1,860 sqft
Property
Parking
- Parking features: Unpaved, Gravel
Features
- Levels: One
- Patio & porch: None
- Exterior features: Garden
- Fencing: Fenced
Lot
- Size: 2.52 Acres
- Dimensions: 25' x 781' x 586' x 410' x 200' x 505'
- Features: Pasture
Details
- Parcel number: 1910039000
Construction
Type & style
- Home type: MobileManufactured
- Architectural style: Other
- Property subtype: Mobile Home
Materials
- Vinyl Siding
- Foundation: Block
- Roof: Composition
Condition
- Fixer
- New construction: No
- Year built: 1997
Utilities & green energy
- Sewer: Septic Tank
- Water: Public
Community & neighborhood
Community
- Community features: Other, See Remarks
Location
- Region: Blythe
- Subdivision: Shadow Lake Ltd
HOA & financial
HOA
- Has HOA: No
Other
Other facts
- Listing agreement: Exclusive Right To Sell
- Body type: Double Wide
- Listing terms: Cash,Conventional,See Remarks
Price history
| Date | Event | Price |
|---|---|---|
| 8/15/2025 | Sold | $75,000-36.9%$40/sqft |
Source: | ||
| 5/12/2025 | Pending sale | $118,800$64/sqft |
Source: | ||
| 4/21/2025 | Price change | $118,800-1%$64/sqft |
Source: | ||
| 4/8/2025 | Price change | $120,000-20%$65/sqft |
Source: | ||
| 2/28/2025 | Price change | $150,000+25%$81/sqft |
Source: | ||
Public tax history
| Year | Property taxes | Tax assessment |
|---|---|---|
| 2024 | $534 +66.7% | $13,087 -1.6% |
| 2023 | $321 -38.5% | $13,300 +6.3% |
| 2022 | $521 -3% | $12,510 |
Find assessor info on the county website
Neighborhood: Pinetucky
Nearby schools
GreatSchools rating
- 5/10Blythe Elementary SchoolGrades: PK-5Distance: 5.1 mi
- 3/10Hephzibah Middle SchoolGrades: 6-8Distance: 3.7 mi
- 2/10Hephzibah High SchoolGrades: 9-12Distance: 3.6 mi
Schools provided by the listing agent
- Elementary: Blythe
- Middle: Hephzibah
- High: Hephzibah Comp.
Source: Hive MLS. This data may not be complete. We recommend contacting the local school district to confirm school assignments for this home.

