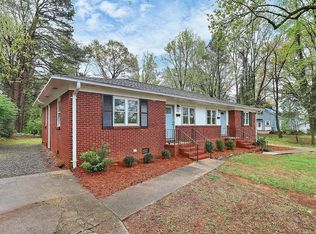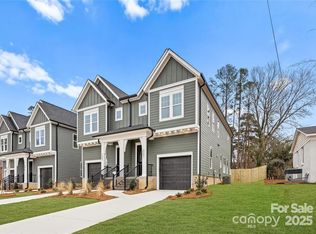Closed
$579,900
2062 Eaton Rd, Charlotte, NC 28205
3beds
2,014sqft
Townhouse
Built in 2024
0.17 Acres Lot
$574,000 Zestimate®
$288/sqft
$2,754 Estimated rent
Home value
$574,000
$534,000 - $620,000
$2,754/mo
Zestimate® history
Loading...
Owner options
Explore your selling options
What's special
Welcome to the Eaton Duets! This modern duet, located in Oakhurst, features a desirable floorplan with light and bright open spaces. High-end finishes throughout the home including stainless steel appliances, designer finishes, 10' ceiling on the main level, and a convenient 1-car attached garage. Spacious primary bedroom includes a large walk-in closet and a luxurious bathroom with dual sinks. Two additional bedrooms upstairs with large closets. Laundry closet centrally located between the bedrooms. Extend entertaining outdoors with glass sliders off the living room. Conveniently located to the popular Night Swim Coffee, Charlotte Family Yoga, shopping at Cotswold Village, Evergreen Nature Preserve, and Uptown Charlotte! NO HOA and NO rental restrictions! The builder's preferred lender is offering $5,000 credit in closing costs! Home also qualifies for 100% financing, no PMI. Be sure to check out the staged home at 2074 Eaton.
Zillow last checked: 8 hours ago
Listing updated: March 25, 2025 at 12:23pm
Listing Provided by:
Hayley Myers Brown 704-705-0340,
EXP Realty LLC Ballantyne,
Linda Goss,
EXP Realty LLC Ballantyne
Bought with:
Aarika Wakefield
ALBRICK
Source: Canopy MLS as distributed by MLS GRID,MLS#: 4225435
Facts & features
Interior
Bedrooms & bathrooms
- Bedrooms: 3
- Bathrooms: 3
- Full bathrooms: 2
- 1/2 bathrooms: 1
Primary bedroom
- Level: Upper
Bedroom s
- Level: Upper
Bedroom s
- Level: Upper
Bathroom half
- Level: Main
Bathroom full
- Level: Upper
Bathroom full
- Level: Upper
Dining area
- Level: Main
Kitchen
- Level: Main
Laundry
- Level: Upper
Living room
- Level: Main
Heating
- Central
Cooling
- Central Air
Appliances
- Included: Dishwasher, Disposal, Gas Cooktop, Microwave, Oven, Tankless Water Heater
- Laundry: Electric Dryer Hookup, Laundry Closet, Upper Level, Washer Hookup
Features
- Has basement: No
- Fireplace features: Gas, Living Room
Interior area
- Total structure area: 2,014
- Total interior livable area: 2,014 sqft
- Finished area above ground: 2,014
- Finished area below ground: 0
Property
Parking
- Total spaces: 1
- Parking features: Driveway, Attached Garage, Garage on Main Level
- Attached garage spaces: 1
- Has uncovered spaces: Yes
Features
- Levels: Two
- Stories: 2
- Entry location: Main
- Patio & porch: Deck, Patio, Rear Porch
Lot
- Size: 0.17 Acres
Details
- Parcel number: 16106323
- Zoning: N1-B
- Special conditions: Standard
Construction
Type & style
- Home type: Townhouse
- Property subtype: Townhouse
Materials
- Fiber Cement
- Foundation: Other - See Remarks
- Roof: Shingle
Condition
- New construction: Yes
- Year built: 2024
Details
- Builder model: Wainwright II
- Builder name: Vista Homes
Utilities & green energy
- Sewer: Public Sewer
- Water: City
Community & neighborhood
Location
- Region: Charlotte
- Subdivision: Oakhurst
Other
Other facts
- Listing terms: Cash,Conventional
- Road surface type: Concrete, Paved
Price history
| Date | Event | Price |
|---|---|---|
| 3/25/2025 | Sold | $579,900$288/sqft |
Source: | ||
| 2/21/2025 | Listed for sale | $579,900-10.1%$288/sqft |
Source: | ||
| 9/4/2024 | Listing removed | $645,000$320/sqft |
Source: | ||
| 7/18/2024 | Listed for sale | $645,000$320/sqft |
Source: | ||
Public tax history
| Year | Property taxes | Tax assessment |
|---|---|---|
| 2025 | -- | $483,100 |
| 2024 | -- | -- |
Find assessor info on the county website
Neighborhood: Oakhurst
Nearby schools
GreatSchools rating
- 3/10Oakhurst STEAM AcademyGrades: K-5Distance: 0.5 mi
- 7/10Eastway MiddleGrades: 6-8Distance: 1.2 mi
- 1/10Garinger High SchoolGrades: 9-12Distance: 3.3 mi
Schools provided by the listing agent
- Elementary: Oakhurst Steam Academy
- Middle: Eastway
- High: Garinger
Source: Canopy MLS as distributed by MLS GRID. This data may not be complete. We recommend contacting the local school district to confirm school assignments for this home.
Get a cash offer in 3 minutes
Find out how much your home could sell for in as little as 3 minutes with a no-obligation cash offer.
Estimated market value
$574,000

