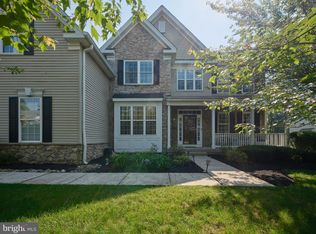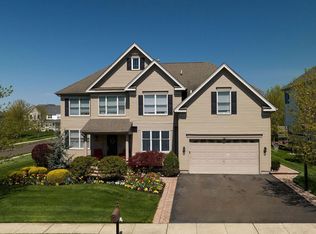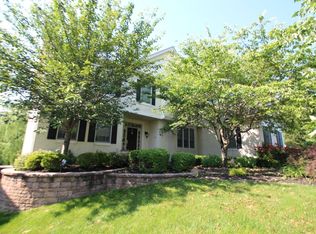Welcome to 2062 Derbyshire Road. Located in the desirable Devonshire Estates! This 4/5 bedroom 3.2 bathroom home has one of the best locations and largest lots in the neighborhood. This home backs to woods and beyond the private wooded lot is a preserved farm. You will enjoy magnificent sunsets from the large covered porch with ceiling fan from the back of the home. The view from the front door is a lovely gazebo park. When you enter the home, you will notice the hardwood floors throughout most of the first floor. On your left is a large office with a bay window and a great view of the park. The living and dining rooms provide great space for entertaining. The kitchen has a large island and granite counter tops, updated appliances and plenty of cabinet space. There is also an ample laundry room that leads you to the 3 car garage. The two-story family room has a gas fireplace and a back staircase that leads to the upper level. There is a large in law suite with a full bedroom, full bathroom and an extra room that can be used as a sitting area/ office / work out room / 5th bedroom or office. The master bedroom has a sitting room, coffered ceiling and walk in closets. The master bathroom has dual sinks and soak in tub. Two additional bedrooms and a full bathroom complete the second level. The spacious finished walk out lower level has a half bathroom and plenty of storage space. The home is built with sound deadening walls which is useful for all those at home work calls. And the doors are all solid core with nickel hardware. All this in the award winning Central Bucks School District!
This property is off market, which means it's not currently listed for sale or rent on Zillow. This may be different from what's available on other websites or public sources.



