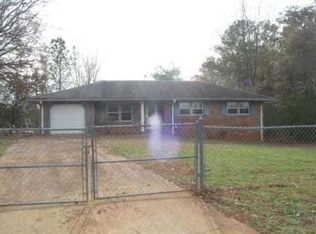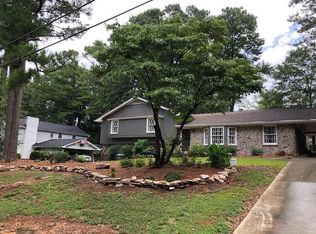Gorgeous townhome boasting a terrace level guest suite with walk in shower and convenient 2 car garage. First level showcases open concept living with an island kitchen, walk-in pantry and a gathering room anchored by a fireplace and hardwood flooring. Kitchen features a gas cooktop with vented hood and beautiful quartz counter tops. Chef's kitchen offers plentiful soft close cabinetry, a dining area and an entertainer's island. Planning center provides dedicated space to stay organized. Upstairs a private owner's suite and large secondary bedroom with en suite bathroom and walk in closet can be found. Owner's suite features spa- like soaking tub, shower and sizeable walk-in closet. Stunning finishes throughout. Enjoy the community greenspace view! Structural options added to 2062 Cortland Road include: fireplace with gas logs, spa shower, chef's kitchen with vent hood. REPRESENTATIVE PHOTOS ADDED! MLS#6906852
This property is off market, which means it's not currently listed for sale or rent on Zillow. This may be different from what's available on other websites or public sources.

