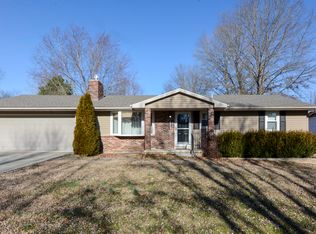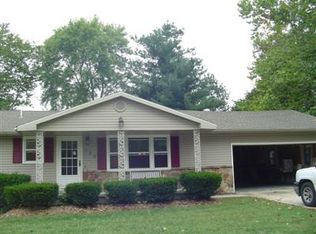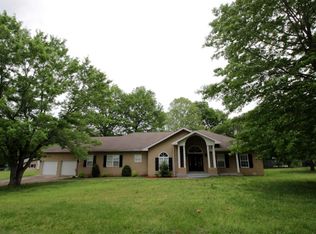Closed
Price Unknown
2062 Acacia Club Road, Hollister, MO 65672
3beds
1,460sqft
Single Family Residence
Built in 1994
0.44 Acres Lot
$283,000 Zestimate®
$--/sqft
$1,857 Estimated rent
Home value
$283,000
$269,000 - $300,000
$1,857/mo
Zestimate® history
Loading...
Owner options
Explore your selling options
What's special
Nestled in the beautiful Riverside Estates Subdivision of Hollister. 2062 Acacia Club Road is a Well Maintained One Story Home sitting on .44 Acres on a Corner Lot . The location is very desirable, you will be able to enjoy the serenity of this neighborhood, and the community Boat Launch on Lake Taneycomo just a short distance from the home.This delightful home has an Open Floor plan. Features 3 bedrooms, 2 baths. The specious kitchen that overlooks the living room creates an open feel. Spacious size bedrooms and baths. One bedroom is being used as a formal dinning area but can easily be converted to a bedroom. Some updates Refrigerator, a Pellet Stove, Microwave, Dishwasher, and Washer/Dryer. The beautifully planned landscape backyard and Patio has a great curb appeal to enjoy a private BBQ dinner with family. The garage floor has been epoxy for easy cleaning and durability. The location is awesome, close to downtown Branson, grocery stores, banks, restaurants and entertainments. This home has the potential to generate extra income if rented. This home is priced to sell Fast!! You don't want to miss it. Go Show It!!
Zillow last checked: 8 hours ago
Listing updated: April 30, 2025 at 08:19am
Listed by:
Natalie Esparza 417-460-7621,
White Magnolia Real Estate LLC
Bought with:
Monte Hill, 2022023650
White Magnolia Real Estate LLC
Source: SOMOMLS,MLS#: 60255287
Facts & features
Interior
Bedrooms & bathrooms
- Bedrooms: 3
- Bathrooms: 2
- Full bathrooms: 2
Heating
- Forced Air, Central, Electric
Cooling
- Central Air, Ceiling Fan(s)
Appliances
- Included: Electric Cooktop, Free-Standing Electric Oven, Dryer, Washer, Microwave, Refrigerator, Electric Water Heater, Disposal, Dishwasher
- Laundry: In Garage, W/D Hookup
Features
- Solid Surface Counters, Walk-in Shower, High Speed Internet
- Flooring: Carpet, Tile, Laminate
- Windows: Drapes, Blinds
- Has basement: No
- Attic: Partially Floored
- Has fireplace: No
Interior area
- Total structure area: 1,460
- Total interior livable area: 1,460 sqft
- Finished area above ground: 1,460
- Finished area below ground: 0
Property
Parking
- Total spaces: 2
- Parking features: Garage Faces Front
- Attached garage spaces: 2
Features
- Levels: One
- Stories: 1
- Patio & porch: Patio, Covered
Lot
- Size: 0.44 Acres
- Dimensions: 134 x 141
- Features: Sprinklers In Front, Level, Landscaped, Corner Lot
Details
- Additional structures: Shed(s)
- Parcel number: 186013001001062001
Construction
Type & style
- Home type: SingleFamily
- Architectural style: Raised Ranch
- Property subtype: Single Family Residence
Materials
- Brick, Vinyl Siding
- Foundation: Poured Concrete
- Roof: Composition
Condition
- Year built: 1994
Utilities & green energy
- Sewer: Public Sewer
- Water: Public
Community & neighborhood
Security
- Security features: Security System, Smoke Detector(s)
Location
- Region: Hollister
- Subdivision: Riverside Estates
Other
Other facts
- Listing terms: Cash,Conventional
- Road surface type: Asphalt, Concrete
Price history
| Date | Event | Price |
|---|---|---|
| 1/8/2024 | Sold | -- |
Source: | ||
| 11/11/2023 | Pending sale | $269,000$184/sqft |
Source: | ||
| 10/28/2023 | Listed for sale | $269,000+34.6%$184/sqft |
Source: | ||
| 8/11/2022 | Listing removed | -- |
Source: Zillow Rental Network Premium Report a problem | ||
| 7/27/2022 | Listed for rent | $1,775$1/sqft |
Source: Zillow Rental Network Premium Report a problem | ||
Public tax history
| Year | Property taxes | Tax assessment |
|---|---|---|
| 2024 | $1,036 0% | $19,260 |
| 2023 | $1,036 +1.6% | $19,260 |
| 2022 | $1,019 +3.6% | $19,260 |
Find assessor info on the county website
Neighborhood: 65672
Nearby schools
GreatSchools rating
- 4/10Hollister Elementary SchoolGrades: 2-5Distance: 3.9 mi
- 5/10Hollister Middle SchoolGrades: 6-8Distance: 4.1 mi
- 5/10Hollister High SchoolGrades: 9-12Distance: 4.2 mi
Schools provided by the listing agent
- Elementary: Hollister
- Middle: Hollister
- High: Hollister
Source: SOMOMLS. This data may not be complete. We recommend contacting the local school district to confirm school assignments for this home.


