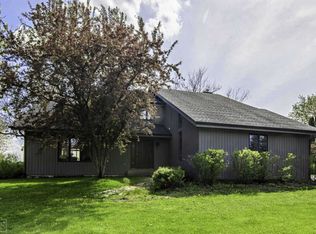No hustle and bustle here! Remarkable opportunity awaits to have your own private retreat. Spacious 4800+ sqft log style home nestled on 9 wooded acres. The Serene 1st floor master suit with spa like master bath includes double vanity, Jacuzzi tub and separate shower, a true refuge of solitude and relaxation. Spacious eat in kitchen and dining room are perfect for entertaining. Architecturally elegant living room boasts soaring exposed wood beam ceilings, spectacular two story fireplace with wood burning stove, sky lights and welcoming french doors. Convenient Jack and Jill bathroom separates two 2nd floor bedrooms. 1st floor office/den and large laundry/mud room conveniently across from the garage. Every room has a spectacular view in this home. The basement with half bath can be finished to your liking. Extra large 3 car garage and 80x30 Morton Pole Barn offer plenty of storage for your vehicle(s), lawn tractor and other toys. Your secluded residence awaits! Make us an offer!
This property is off market, which means it's not currently listed for sale or rent on Zillow. This may be different from what's available on other websites or public sources.

