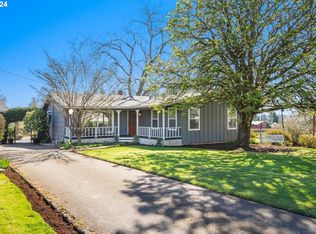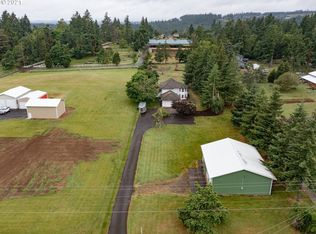Sold
$625,000
20618 S South End Rd, Oregon City, OR 97045
2beds
2,624sqft
Residential, Single Family Residence
Built in 1932
1.73 Acres Lot
$607,600 Zestimate®
$238/sqft
$2,559 Estimated rent
Home value
$607,600
$565,000 - $656,000
$2,559/mo
Zestimate® history
Loading...
Owner options
Explore your selling options
What's special
Charming craftsman home with modern upgrades...Step into a piece of history with this rare find - a beautifully updated 1932 Craftsman home that seamlessly blend original charm with modern amenities. Featuring custom tile work, built-in cabinetry with original; glass knobs, corner hutch and wall units, wood lath like inlay storage units. Remodeled kitchen with quarts counters, newer appliances, inlay tile back splash, beautiful wood windows. This home exudes character at every turn. The gleaming hardwood floors add warmth and elegance to the special feel of this home. Upstairs, you will find room for your own oasis or third bedroom and or additional living space. Downstairs offers the opportunity for more living space, an ADU or multigenerational living space making this home ideal for extended family or additional rental income. Outside, the covered conversion area provides the perfect space for relaxation or entertaining while enjoying your private view of your horses & livestock in the fenced pasture and their very own original turn of the century barn. This could be the perfect wedding venue! Bring your hammer and your own ideas and unlock your Real Estate dreams and instant equity in this incredible gem of a property.Don't miss your chance to own this ONE-OF-A-KIND home that offers the perfect blend of history and modern living in this feel good farm! Schedule your showing before this one is "SOLD"...
Zillow last checked: 8 hours ago
Listing updated: October 10, 2024 at 12:23pm
Listed by:
Erin Warren 503-319-0490,
Premiere Property Group, LLC
Bought with:
Jaimy Beltran, 200711180
Keller Williams Realty Portland Premiere
Source: RMLS (OR),MLS#: 24072933
Facts & features
Interior
Bedrooms & bathrooms
- Bedrooms: 2
- Bathrooms: 1
- Full bathrooms: 1
- Main level bathrooms: 1
Primary bedroom
- Features: Hardwood Floors
- Level: Main
- Area: 121
- Dimensions: 11 x 11
Bedroom 2
- Features: Hardwood Floors
- Level: Main
- Area: 110
- Dimensions: 11 x 10
Dining room
- Features: Builtin Features, Formal, Hardwood Floors
- Level: Main
- Area: 154
- Dimensions: 11 x 14
Kitchen
- Features: Updated Remodeled, Quartz
- Level: Main
- Area: 132
- Width: 12
Living room
- Features: Hardwood Floors
- Level: Main
- Area: 228
- Dimensions: 19 x 12
Heating
- Forced Air
Appliances
- Included: Dishwasher, Disposal, Free-Standing Range, Free-Standing Refrigerator
- Laundry: Laundry Room
Features
- Quartz, Built-in Features, Formal, Updated Remodeled
- Flooring: Wood, Hardwood
- Doors: Storm Door(s)
- Windows: Double Pane Windows, Wood Frames
- Basement: Full,Partially Finished
Interior area
- Total structure area: 2,624
- Total interior livable area: 2,624 sqft
Property
Parking
- Total spaces: 2
- Parking features: Driveway, RV Access/Parking, Garage Door Opener, Detached
- Garage spaces: 2
- Has uncovered spaces: Yes
Features
- Stories: 3
- Patio & porch: Covered Patio, Porch
- Exterior features: Garden, Yard
- Fencing: Fenced
- Has view: Yes
- View description: Valley
Lot
- Size: 1.73 Acres
- Features: Level, Trees, Acres 1 to 3
Details
- Additional structures: Barn, Greenhouse
- Parcel number: 00764300
- Zoning: Res
- Other equipment: Air Cleaner
Construction
Type & style
- Home type: SingleFamily
- Architectural style: Craftsman,Farmhouse
- Property subtype: Residential, Single Family Residence
Materials
- Wood Siding
- Foundation: Concrete Perimeter
- Roof: Composition
Condition
- Updated/Remodeled
- New construction: No
- Year built: 1932
Utilities & green energy
- Gas: Gas
- Sewer: Septic Tank
- Water: Public
Community & neighborhood
Location
- Region: Oregon City
Other
Other facts
- Listing terms: Cash,Conventional
- Road surface type: Paved
Price history
| Date | Event | Price |
|---|---|---|
| 10/10/2024 | Sold | $625,000-3.8%$238/sqft |
Source: | ||
| 9/14/2024 | Pending sale | $649,900$248/sqft |
Source: | ||
| 7/25/2024 | Listed for sale | $649,900+71%$248/sqft |
Source: | ||
| 4/23/2015 | Sold | $380,000+5.6%$145/sqft |
Source: Public Record Report a problem | ||
| 2/18/2014 | Listing removed | $359,900$137/sqft |
Source: John L Scott Real Estate #13685607 Report a problem | ||
Public tax history
| Year | Property taxes | Tax assessment |
|---|---|---|
| 2025 | $3,495 +2.9% | $244,210 +3% |
| 2024 | $3,398 +2.3% | $237,098 +3% |
| 2023 | $3,322 +6.9% | $230,193 +3% |
Find assessor info on the county website
Neighborhood: 97045
Nearby schools
GreatSchools rating
- 8/10Carus SchoolGrades: K-6Distance: 4.8 mi
- 3/10Baker Prairie Middle SchoolGrades: 7-8Distance: 3.5 mi
- 7/10Canby High SchoolGrades: 9-12Distance: 4.1 mi
Schools provided by the listing agent
- Elementary: Carus
- Middle: Baker Prairie
- High: Canby
Source: RMLS (OR). This data may not be complete. We recommend contacting the local school district to confirm school assignments for this home.
Get a cash offer in 3 minutes
Find out how much your home could sell for in as little as 3 minutes with a no-obligation cash offer.
Estimated market value$607,600
Get a cash offer in 3 minutes
Find out how much your home could sell for in as little as 3 minutes with a no-obligation cash offer.
Estimated market value
$607,600

