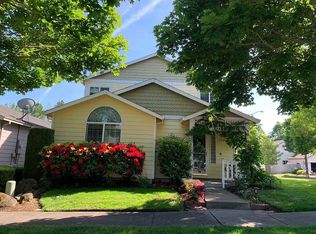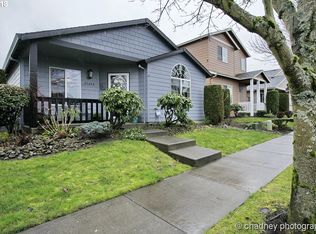Sold
$428,600
20618 NE Shore View Dr, Fairview, OR 97024
3beds
1,326sqft
Residential, Single Family Residence
Built in 2000
3,484.8 Square Feet Lot
$417,000 Zestimate®
$323/sqft
$2,664 Estimated rent
Home value
$417,000
$388,000 - $450,000
$2,664/mo
Zestimate® history
Loading...
Owner options
Explore your selling options
What's special
** ONE OFFER RECEIVED, OFFER DEADLINE 2/9 7PM ** One Story living in the tree landscaped community of Lakeside Estates. Adorned with sidewalks and paths for your enjoyment. Inside you will find an open Floor plan with vaulted ceilings, gas fireplace and spacious kitchen, attached to a generous dining room. Separate laundry room guides you down the hall to three bedrooms.Primary bedroom features an ensuite with a custom window for extra ventilation, added to both bathrooms. Luxury vinyl planks cover the living room and hallway for minimal cleaning. The RV parking has been transformed into a quiet, fenced outdoor space ready for your personal touches.Shelving has been added to the garage for extra storage, and 3 steps to get from the garage into the house and three to get from the curb to the front door. New exterior paint in 2023, Furnace/AC in 2024, New roof added in 2022. More photos in video.
Zillow last checked: 8 hours ago
Listing updated: March 10, 2025 at 02:55pm
Listed by:
Megan Mautemps 503-360-7915,
Fiv Realty
Bought with:
Desiree Moore, 201229883
Windermere Realty Trust
Source: RMLS (OR),MLS#: 679335291
Facts & features
Interior
Bedrooms & bathrooms
- Bedrooms: 3
- Bathrooms: 2
- Full bathrooms: 2
- Main level bathrooms: 2
Primary bedroom
- Features: Bathtub With Shower, Ensuite, Wallto Wall Carpet
- Level: Main
- Area: 156
- Dimensions: 12 x 13
Bedroom 2
- Features: Wallto Wall Carpet
- Level: Main
- Area: 120
- Dimensions: 12 x 10
Bedroom 3
- Features: Exterior Entry, Fireplace Insert, Wallto Wall Carpet
- Level: Main
- Area: 100
- Dimensions: 10 x 10
Dining room
- Features: Eat Bar, Living Room Dining Room Combo
- Level: Main
- Area: 110
- Dimensions: 10 x 11
Kitchen
- Features: Dishwasher, Microwave, Pantry, Free Standing Range, Free Standing Refrigerator, Laminate Flooring, Peninsula
- Level: Main
- Area: 100
- Width: 10
Living room
- Features: Fireplace, Kitchen Dining Room Combo, Vaulted Ceiling
- Level: Main
- Area: 234
- Dimensions: 13 x 18
Heating
- Forced Air, Heat Pump, Fireplace(s)
Cooling
- Central Air, Heat Pump
Appliances
- Included: Dishwasher, Free-Standing Range, Free-Standing Refrigerator, Microwave, Washer/Dryer, Gas Water Heater
- Laundry: Laundry Room
Features
- High Ceilings, Vaulted Ceiling(s), Eat Bar, Living Room Dining Room Combo, Pantry, Peninsula, Kitchen Dining Room Combo, Bathtub With Shower
- Flooring: Laminate, Wall to Wall Carpet
- Windows: Vinyl Frames
- Basement: Crawl Space
- Number of fireplaces: 1
- Fireplace features: Gas, Insert
Interior area
- Total structure area: 1,326
- Total interior livable area: 1,326 sqft
Property
Parking
- Total spaces: 2
- Parking features: Driveway, On Street, Garage Door Opener, Attached
- Attached garage spaces: 2
- Has uncovered spaces: Yes
Accessibility
- Accessibility features: Garage On Main, Main Floor Bedroom Bath, Minimal Steps, One Level, Utility Room On Main, Accessibility
Features
- Levels: One
- Stories: 1
- Patio & porch: Patio
- Exterior features: Exterior Entry
- Fencing: Fenced
- Has view: Yes
- View description: Trees/Woods
Lot
- Size: 3,484 sqft
- Dimensions: 3500 Squre ft
- Features: Level, Trees, Sprinkler, SqFt 3000 to 4999
Details
- Parcel number: R481782
- Zoning: R/SFLD
Construction
Type & style
- Home type: SingleFamily
- Architectural style: Ranch
- Property subtype: Residential, Single Family Residence
Materials
- Cement Siding
- Foundation: Concrete Perimeter
- Roof: Composition
Condition
- Resale
- New construction: No
- Year built: 2000
Utilities & green energy
- Gas: Gas
- Sewer: Public Sewer
- Water: Public
- Utilities for property: Cable Connected
Community & neighborhood
Security
- Security features: Sidewalk
Location
- Region: Fairview
- Subdivision: Lakeside Estates
HOA & financial
HOA
- Has HOA: Yes
- HOA fee: $85 monthly
- Amenities included: Front Yard Landscaping, Maintenance Grounds, Management
Other
Other facts
- Listing terms: Cash,Conventional,FHA,VA Loan
- Road surface type: Concrete, Paved
Price history
| Date | Event | Price |
|---|---|---|
| 3/10/2025 | Sold | $428,600+0.8%$323/sqft |
Source: | ||
| 2/10/2025 | Pending sale | $425,000$321/sqft |
Source: | ||
| 2/6/2025 | Listed for sale | $425,000+197.2%$321/sqft |
Source: | ||
| 7/31/2001 | Sold | $143,000+236.5%$108/sqft |
Source: Public Record | ||
| 1/11/2001 | Sold | $42,500$32/sqft |
Source: Public Record | ||
Public tax history
| Year | Property taxes | Tax assessment |
|---|---|---|
| 2025 | $3,770 +5.6% | $202,380 +3% |
| 2024 | $3,569 +3% | $196,490 +3% |
| 2023 | $3,467 +2.4% | $190,770 +3% |
Find assessor info on the county website
Neighborhood: 97024
Nearby schools
GreatSchools rating
- 4/10Fairview Elementary SchoolGrades: K-5Distance: 0.9 mi
- 1/10Reynolds Middle SchoolGrades: 6-8Distance: 1.1 mi
- 1/10Reynolds High SchoolGrades: 9-12Distance: 2.7 mi
Schools provided by the listing agent
- Elementary: Fairview
- Middle: Reynolds
- High: Reynolds
Source: RMLS (OR). This data may not be complete. We recommend contacting the local school district to confirm school assignments for this home.
Get a cash offer in 3 minutes
Find out how much your home could sell for in as little as 3 minutes with a no-obligation cash offer.
Estimated market value
$417,000
Get a cash offer in 3 minutes
Find out how much your home could sell for in as little as 3 minutes with a no-obligation cash offer.
Estimated market value
$417,000

