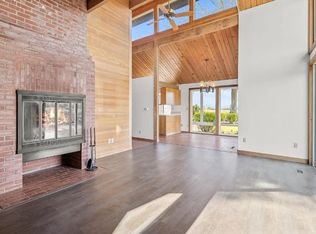Once in a lifetime opportunity to own 25+ acres with a spacious farmhouse on Sauvie Island! Former tree farm features pastures, outbuildings, multiple ponds and stunning views. Three bedrooms + den + bonus room off the master suite. Wrap around porch to take in the view. Formal dining room and huge country kitchen open to family room. Home needs some TLC and is sold as-is. The ultimate in privacy, yet close proximity to town.
This property is off market, which means it's not currently listed for sale or rent on Zillow. This may be different from what's available on other websites or public sources.

