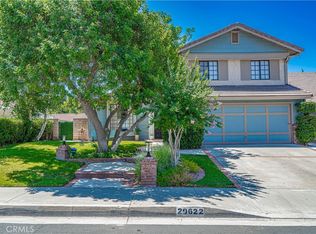Welcome to this gorgeous turnkey home with great curb appeal, located in a Cul-de-sac. As you walk thru the front door you are invited into a bright and airy modern, open concept living space. Enjoy high ceilings with plenty of sunlight for a light and bright feel. Hardwood floors throughout the entry way, kitchen, dining room, service/office room, and family room. The open kitchen is an inviting design with custom bright white cabinets, stainless steel appliances and quartz counter-top, and beautiful garden window looks out onto huge lushly landscaped backyard. Cozy brick gas fireplace in family room which includes wet bar and the French doors lead to backyard. This home features a formal living room and formal dining room. Downstairs powder room next to service/office room with built in counters/cabinets, that leads to the 2 car side by side garage with tons of built in cabinets and laundry area. Step thru the french doors from family room and formal dining to custom patio with cover and relax and enjoy the tranquil feel and sound of waterfall. All bedrooms upstairs, that include a secret room from the 4th bedrooms. The main bedroom offers ceiling fan, mirror closets and walk-in closet in master bathroom. Other amenities include solar paid in full, copper plumbing, ceiling fans, energy efficient AC unit and dual pane windows.Lot is approx 6800sf and all flat/usable. A must see home
This property is off market, which means it's not currently listed for sale or rent on Zillow. This may be different from what's available on other websites or public sources.
