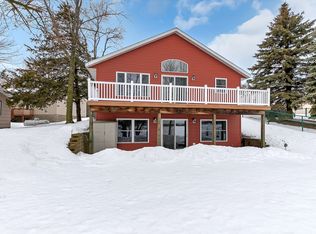Closed
$638,000
20616 Elkview Rd, Richmond, MN 56368
3beds
2,968sqft
Single Family Residence
Built in 2000
0.26 Acres Lot
$634,300 Zestimate®
$215/sqft
$2,583 Estimated rent
Home value
$634,300
$565,000 - $710,000
$2,583/mo
Zestimate® history
Loading...
Owner options
Explore your selling options
What's special
Chain of Lakes Beauty! The Horseshoe Chain of Lakes features 14 connected lakes for miles and miles of boating, fishing and lake fun! This beautiful property is just waiting for you to call home! Breathtaking views from with awesome pictures windows overlooking the lake....just the way it should be. You will fall in love with the expansive kitchen featuring granite tops, huge island, breakfast bar, and lots of cabinet space! This custom home features multiple lake views and a spacious floor plan...perfect for entertaining. The primary bedroom is huge with a private bath and walk in closet. There is a perfect open loft area for a work-from-home office too. The lower level features a wet-bar, and walks right out to the covered patio. This home also features in-floor heat in the garage and basement. The perfect combination of gentle elevation and slope provides spectacular panoramic lake views. Relax on the paver firepit just steps away from the shore. Absolutely Move - In - Ready!
Zillow last checked: 8 hours ago
Listing updated: October 15, 2025 at 11:03pm
Listed by:
Curt Karls 320-267-7777,
RE/MAX Results
Bought with:
Cooper Blau
Keller Williams Realty Professionals
Source: NorthstarMLS as distributed by MLS GRID,MLS#: 6575613
Facts & features
Interior
Bedrooms & bathrooms
- Bedrooms: 3
- Bathrooms: 4
- Full bathrooms: 1
- 3/4 bathrooms: 1
- 1/2 bathrooms: 2
Bedroom 1
- Level: Upper
- Area: 196 Square Feet
- Dimensions: 14 x 14
Bedroom 2
- Level: Upper
- Area: 140 Square Feet
- Dimensions: 14 x 10
Bedroom 3
- Level: Upper
- Area: 144 Square Feet
- Dimensions: 16 x 9
Other
- Level: Lower
- Area: 192 Square Feet
- Dimensions: 12 x 16
Dining room
- Level: Main
- Area: 96 Square Feet
- Dimensions: 12 x 8
Family room
- Level: Lower
- Area: 216 Square Feet
- Dimensions: 18 x 12
Game room
- Level: Lower
- Area: 99 Square Feet
- Dimensions: 11 x 9
Kitchen
- Level: Main
- Area: 208 Square Feet
- Dimensions: 13 x 16
Living room
- Level: Main
- Area: 216 Square Feet
- Dimensions: 18 x 12
Loft
- Level: Upper
- Area: 192 Square Feet
- Dimensions: 12 x 16
Office
- Level: Main
- Area: 99 Square Feet
- Dimensions: 11 x 9
Heating
- Forced Air, Radiant Floor
Cooling
- Central Air
Features
- Basement: Block,Drain Tiled,Finished,Full,Walk-Out Access
- Number of fireplaces: 1
- Fireplace features: Gas, Living Room
Interior area
- Total structure area: 2,968
- Total interior livable area: 2,968 sqft
- Finished area above ground: 1,988
- Finished area below ground: 820
Property
Parking
- Total spaces: 2
- Parking features: Attached, Tuckunder Garage
- Attached garage spaces: 2
- Details: Garage Dimensions (28 x 24)
Accessibility
- Accessibility features: None
Features
- Levels: Two
- Stories: 2
- Patio & porch: Covered, Patio
- Pool features: None
- Has view: Yes
- View description: Panoramic
- Waterfront features: Lake Front, Waterfront Num(73015700), Lake Chain, Lake Acres(628), Lake Chain Acres(2849), Lake Depth(57)
- Body of water: Horseshoe,Sauk River
- Frontage length: Water Frontage: 59
Lot
- Size: 0.26 Acres
- Dimensions: 48 x 257 x 59 x 222
- Features: Many Trees
Details
- Foundation area: 980
- Parcel number: 23140480000
- Zoning description: Residential-Single Family
Construction
Type & style
- Home type: SingleFamily
- Property subtype: Single Family Residence
Materials
- Vinyl Siding, Block, Frame
- Roof: Age Over 8 Years,Asphalt,Pitched
Condition
- Age of Property: 25
- New construction: No
- Year built: 2000
Utilities & green energy
- Electric: 200+ Amp Service, Power Company: Stearns Electric Association
- Gas: Propane
- Sewer: Private Sewer, Tank with Drainage Field
- Water: Submersible - 4 Inch, Well
Community & neighborhood
Location
- Region: Richmond
- Subdivision: Breezeaway Shores
HOA & financial
HOA
- Has HOA: No
Other
Other facts
- Road surface type: Paved
Price history
| Date | Event | Price |
|---|---|---|
| 10/11/2024 | Sold | $638,000-1.8%$215/sqft |
Source: | ||
| 9/11/2024 | Pending sale | $649,900$219/sqft |
Source: | ||
| 8/27/2024 | Price change | $649,900-3%$219/sqft |
Source: | ||
| 7/25/2024 | Listed for sale | $669,900+118.2%$226/sqft |
Source: | ||
| 6/16/2010 | Sold | $307,000-2.5%$103/sqft |
Source: | ||
Public tax history
| Year | Property taxes | Tax assessment |
|---|---|---|
| 2024 | $4,612 +6.3% | $520,000 +8.3% |
| 2023 | $4,340 +12.7% | $480,100 +26.5% |
| 2022 | $3,850 | $379,600 |
Find assessor info on the county website
Neighborhood: 56368
Nearby schools
GreatSchools rating
- 3/10Richmond Elementary SchoolGrades: K-5Distance: 2.5 mi
- 2/10Rocori AlcGrades: 7-12Distance: 5.6 mi
- 7/10Rocori Middle SchoolGrades: 6-8Distance: 5.6 mi

Get pre-qualified for a loan
At Zillow Home Loans, we can pre-qualify you in as little as 5 minutes with no impact to your credit score.An equal housing lender. NMLS #10287.
