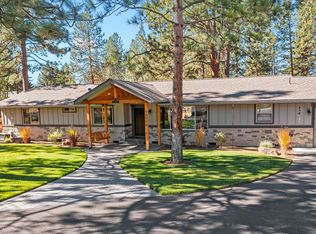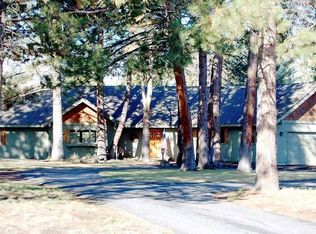Secluded hill top setting in Woodside Ranch! Large Ponderosa pines surround this quality home sitting on 2.5 acres yet close to town! The minute you enter this gracious home you are surrounded by the warmth of cedar accents, wood beams and a rock fireplace. Brand new remodeled kitchen is a cook's dream with upgraded SS appliances. Home is light & bright with many large windows bringing nature inside. It boasts an expansive wrap-around deck for entertaining, park-like landscaping w/sprinklers & 3 car garage.
This property is off market, which means it's not currently listed for sale or rent on Zillow. This may be different from what's available on other websites or public sources.

