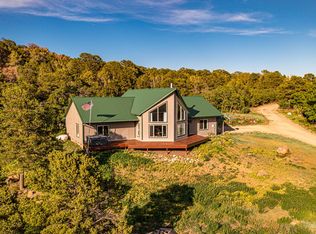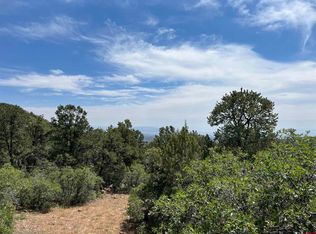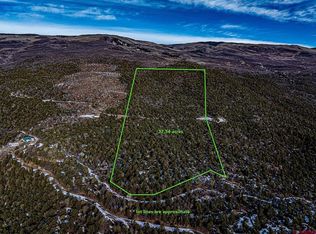YOUR DREAMS CAN COME TRUE...This 3 bedroom, 1.75 bathroom home sits on 36 acres of the Grand Mesa with breathtaking views beyond measure!!! Looking for clean mountain air, wildlife viewing, and escape from the daily chaos? This is the home for YOU!! Metal roof along with a fully covered front porch and back porch with the view of the valley and surrounding mountain ranges! Hummingbirds absolutely love it along with Moose, Deer, Wild Turkeys, Bear, and so much more!!! The road has access all year long with the HOA and private owners. Step inside to a large living room and a vaulted ceiling throughout the kitchen. Free standing wood stove to snuggle up to on those cold winter days and nights. Split floor plan with the master bedroom and bathroom on the east side looking out at the views for days! Granite counter tops and Knotty Alder wood cabinetry throughout kitchen and bathrooms are just even more of a bonus. Large garage, tons of storage, privacy, gated community, and fresh mountain air! Hunting is allowed to a minimal. Pre-qualified buyers only after the virtual tour is viewed please!
This property is off market, which means it's not currently listed for sale or rent on Zillow. This may be different from what's available on other websites or public sources.


