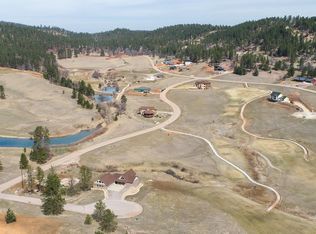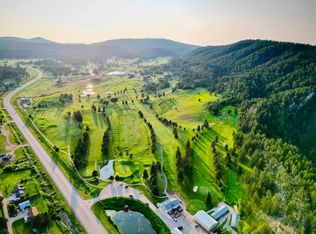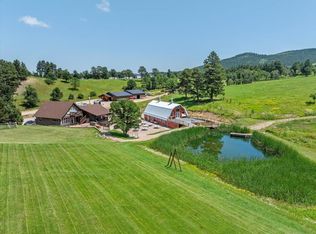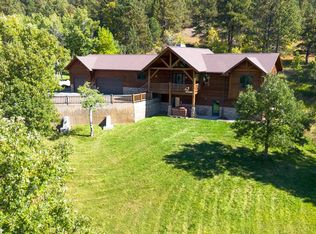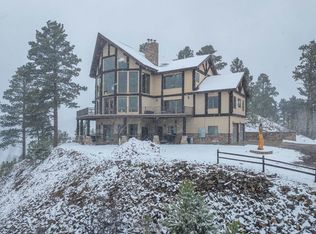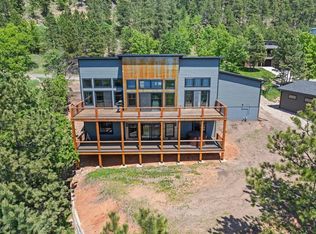For more information, please contact listing agents Heath Gran 605-209-2052 or Michael Warwick 605-641-2569 with Great Peaks Realty. Check out this stunning new build at Apple Springs! Spacious open concept featuring 5 large bedrooms, 3.5 baths and outdoor spaces galore with the covered decks and patios, this home is a true haven inside & out! Master ensuite features a gas log fireplace, reading nook, bathroom with double sink vanity, tile shower, soaker tub and walk-in closet! Main level offers a 2nd ensuite bedroom and 3rd bedroom or office. Gourmet kitchen with a large peninsula bar with seating, tons of counter space and windows, plus a hidden walk-in pantry. The upper level is another great place to relax with a spacious family room with fireplace that steps out onto a large deck, plus two additional bedrooms and full bathroom. Don't miss out on this dream home on the golf course!
New construction
Price cut: $140K (10/24)
$1,450,000
20612 Apple Springs Blvd, Sturgis, SD 57785
5beds
3,843sqft
Est.:
New Construction
Built in 2025
1.38 Acres Lot
$-- Zestimate®
$377/sqft
$-- HOA
What's special
Gas log fireplaceSpacious family roomGourmet kitchenTile showerHidden walk-in pantryCovered decks and patiosReading nook
- 271 days |
- 612 |
- 15 |
Zillow last checked: 8 hours ago
Listing updated: October 24, 2025 at 07:20am
Listed by:
Heath Gran,
Great Peaks Realty,
Michael Warwick,
Great Peaks Realty
Source: Mount Rushmore Area AOR,MLS#: 83460
Tour with a local agent
Facts & features
Interior
Bedrooms & bathrooms
- Bedrooms: 5
- Bathrooms: 4
- Full bathrooms: 3
- 1/2 bathrooms: 1
- Main level bedrooms: 3
Primary bedroom
- Description: gas fireplace
- Level: Main
- Area: 121
- Dimensions: 11 x 11
Bedroom 2
- Description: suite, tile shower
- Level: Main
- Area: 143
- Dimensions: 11 x 13
Bedroom 3
- Level: Main
- Area: 110
- Dimensions: 10 x 11
Bedroom 4
- Level: Upper
- Area: 182
- Dimensions: 13 x 14
Dining room
- Description: walkout to covered patio
- Level: Main
- Area: 192
- Dimensions: 12 x 16
Family room
- Description: walkout to upper deck
Kitchen
- Description: hidden pantry
- Level: Main
- Dimensions: 14 x 19
Living room
- Description: gas fireplace
- Level: Main
- Area: 221
- Dimensions: 13 x 17
Heating
- Natural Gas, Forced Air, Fireplace(s)
Cooling
- Refrig. C/Air
Appliances
- Laundry: Main Level
Features
- Walk-In Closet(s), Ceiling Fan(s), Granite Counters, Mud Room
- Has basement: No
- Number of fireplaces: 4
- Fireplace features: Two, Gas Log, Living Room, Electric
Interior area
- Total structure area: 3,843
- Total interior livable area: 3,843 sqft
Property
Parking
- Total spaces: 3
- Parking features: Three Car, Attached, Garage Door Opener
- Attached garage spaces: 3
Features
- Levels: One and One Half
- Stories: 1
- Patio & porch: Porch Covered, Open Patio, Covered Patio, Open Deck, Covered Deck
Lot
- Size: 1.38 Acres
Details
- Parcel number: 180100190002000
Construction
Type & style
- Home type: SingleFamily
- Property subtype: New Construction
Materials
- Frame
Condition
- New Construction
- New construction: Yes
- Year built: 2025
Community & HOA
Community
- Security: Smoke Detector(s)
- Subdivision: Apple Springs
Location
- Region: Sturgis
Financial & listing details
- Price per square foot: $377/sqft
- Tax assessed value: $253,500
- Annual tax amount: $2,808
- Date on market: 3/14/2025
- Listing terms: Cash,New Loan
- Road surface type: Paved
Estimated market value
Not available
Estimated sales range
Not available
Not available
Price history
Price history
| Date | Event | Price |
|---|---|---|
| 10/24/2025 | Price change | $1,450,000-8.8%$377/sqft |
Source: | ||
| 3/14/2025 | Listed for sale | $1,590,000+17.8%$414/sqft |
Source: | ||
| 2/12/2025 | Listing removed | $1,350,000$351/sqft |
Source: | ||
| 1/20/2025 | Listed for sale | $1,350,000$351/sqft |
Source: | ||
Public tax history
Public tax history
| Year | Property taxes | Tax assessment |
|---|---|---|
| 2025 | $2,808 -4.3% | $253,500 +13.4% |
| 2024 | $2,934 | $223,500 +3.5% |
| 2023 | -- | $216,000 +34.8% |
Find assessor info on the county website
BuyAbility℠ payment
Est. payment
$7,170/mo
Principal & interest
$5623
Property taxes
$1039
Home insurance
$508
Climate risks
Neighborhood: Boulder Canyon
Nearby schools
GreatSchools rating
- 7/10Whitewood Elementary - 04Grades: PK-5Distance: 3.9 mi
- 5/10Williams Middle School - 02Grades: 5-8Distance: 4.6 mi
- 7/10Brown High School - 01Grades: 9-12Distance: 7 mi
- Loading
- Loading
