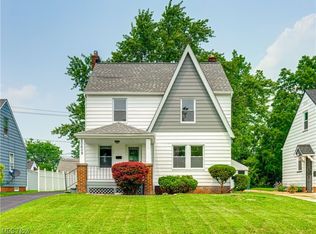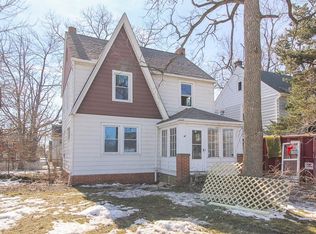Sold for $142,000
$142,000
20611 Franklin Rd, Maple Heights, OH 44137
3beds
1,024sqft
Single Family Residence
Built in 1947
5,837.04 Square Feet Lot
$146,100 Zestimate®
$139/sqft
$1,693 Estimated rent
Home value
$146,100
$133,000 - $161,000
$1,693/mo
Zestimate® history
Loading...
Owner options
Explore your selling options
What's special
Nicely updated and super clean 3 Bedroom, 2 Bath Cape Cod with fresh decor and a great layout. New flooring throughout the first floor including waterproof LVP and beautiful tile in the bathroom. Eat-in kitchen, cozy living room, remodeled bathroom and 2 first floor bedrooms complete the first floor. A spacious second floor bedroom/bonus room completes the picture. You'll also enjoy the dry basement/lower level that includes a laundry area with washer and dryer as well as a shower, utility sink and toilet. Nice backyard, large detached garage and long driveway for plenty of parking. Features and upgrades include: new furnace (2022); new central air and duct work (2023); upgraded/updated full bath with beautiful custom marble-tiled shower and tile flooring; new gutters with Leaf Filter (2023); LVP flooring (2024); appliances (2022); newer roof (approx 9 years); vinyl replacement windows; updated circuit breaker box. POS compliant and move-in ready!
Zillow last checked: 8 hours ago
Listing updated: February 21, 2025 at 06:54am
Listing Provided by:
John A Williams John@JohnWilliamsHomes.com330-904-7520,
RE/MAX Edge Realty
Bought with:
Mohammad Suleiman, 2021007086
Howard Hanna
Source: MLS Now,MLS#: 5097540 Originating MLS: Stark Trumbull Area REALTORS
Originating MLS: Stark Trumbull Area REALTORS
Facts & features
Interior
Bedrooms & bathrooms
- Bedrooms: 3
- Bathrooms: 2
- Full bathrooms: 1
- 1/2 bathrooms: 1
- Main level bathrooms: 1
- Main level bedrooms: 2
Bedroom
- Description: Flooring: Luxury Vinyl Tile
- Level: First
- Dimensions: 12 x 11
Bedroom
- Description: Flooring: Luxury Vinyl Tile
- Level: First
- Dimensions: 12 x 11
Bedroom
- Description: Flooring: Carpet
- Level: Second
- Dimensions: 20 x 12
Bathroom
- Description: Flooring: Tile
- Level: First
- Dimensions: 8 x 7
Eat in kitchen
- Description: Flooring: Luxury Vinyl Tile
- Level: First
- Dimensions: 11 x 10
Living room
- Description: Flooring: Luxury Vinyl Tile
- Level: First
- Dimensions: 15 x 12
Heating
- Forced Air, Gas
Cooling
- Central Air
Appliances
- Included: Dryer, Range, Refrigerator, Washer
- Laundry: Washer Hookup, Lower Level
Features
- Basement: Full,Storage Space
- Has fireplace: No
Interior area
- Total structure area: 1,024
- Total interior livable area: 1,024 sqft
- Finished area above ground: 1,024
Property
Parking
- Total spaces: 1
- Parking features: Concrete, Driveway, Detached, Garage
- Garage spaces: 1
Features
- Levels: One and One Half,Two
- Stories: 2
- Exterior features: Awning(s)
Lot
- Size: 5,837 sqft
Details
- Parcel number: 78212027
- Special conditions: Standard
Construction
Type & style
- Home type: SingleFamily
- Architectural style: Bungalow,Cape Cod
- Property subtype: Single Family Residence
Materials
- Aluminum Siding
- Roof: Asphalt,Fiberglass
Condition
- Year built: 1947
Utilities & green energy
- Sewer: Public Sewer
- Water: Public
Community & neighborhood
Location
- Region: Maple Heights
Price history
| Date | Event | Price |
|---|---|---|
| 3/19/2025 | Listing removed | $1,565$2/sqft |
Source: Zillow Rentals Report a problem | ||
| 3/6/2025 | Listed for rent | $1,565$2/sqft |
Source: Zillow Rentals Report a problem | ||
| 2/18/2025 | Sold | $142,000+1.5%$139/sqft |
Source: | ||
| 2/6/2025 | Pending sale | $139,900$137/sqft |
Source: | ||
| 2/2/2025 | Listed for sale | $139,900+27.2%$137/sqft |
Source: | ||
Public tax history
| Year | Property taxes | Tax assessment |
|---|---|---|
| 2024 | $3,063 +91.6% | $38,500 +117.4% |
| 2023 | $1,599 -2.1% | $17,710 |
| 2022 | $1,633 -7.3% | $17,710 |
Find assessor info on the county website
Neighborhood: 44137
Nearby schools
GreatSchools rating
- 3/10Barack Obama Elementary SchoolGrades: 4-5Distance: 2.5 mi
- 5/10Milkovich Middle SchoolGrades: 6-8Distance: 0.5 mi
- 4/10Maple Heights High SchoolGrades: 9-12Distance: 1.6 mi
Schools provided by the listing agent
- District: Maple Heights CSD - 1818
Source: MLS Now. This data may not be complete. We recommend contacting the local school district to confirm school assignments for this home.
Get pre-qualified for a loan
At Zillow Home Loans, we can pre-qualify you in as little as 5 minutes with no impact to your credit score.An equal housing lender. NMLS #10287.
Sell with ease on Zillow
Get a Zillow Showcase℠ listing at no additional cost and you could sell for —faster.
$146,100
2% more+$2,922
With Zillow Showcase(estimated)$149,022

