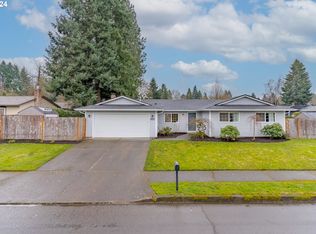Classic single-level ranch with spacious open concept floor plan, mid-century brick fireplace, carbonized bamboo floors, and sliding doors to back yard for ease of indoor/outdoor living. Updated kitchen with stainless steel appliances, large island, & dining area with additional patio access. Master bedroom features en-suite bath. Private fenced backyard with hardscaping, lawn and mature trees. Oversized two car garage, laundry with included washer & dryer, and Nest thermostat.
This property is off market, which means it's not currently listed for sale or rent on Zillow. This may be different from what's available on other websites or public sources.
