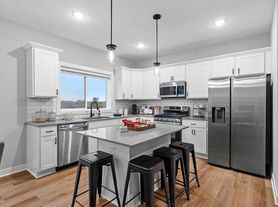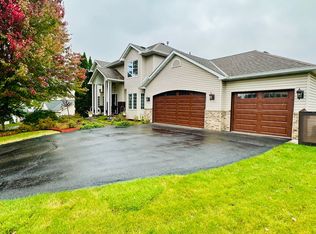Tenant pays for electricity, gas, and internet,
Townhouse for rent
Street View
Accepts Zillow applications
$2,200/mo
20610 Keystone Ave, Lakeville, MN 55044
3beds
1,944sqft
Price may not include required fees and charges.
Townhouse
Available now
Cats, dogs OK
Central air
In unit laundry
Attached garage parking
Forced air
What's special
- 14 days |
- -- |
- -- |
Travel times
Facts & features
Interior
Bedrooms & bathrooms
- Bedrooms: 3
- Bathrooms: 3
- Full bathrooms: 3
Heating
- Forced Air
Cooling
- Central Air
Appliances
- Included: Dishwasher, Dryer, Microwave, Oven, Refrigerator, Washer
- Laundry: In Unit
Features
- Flooring: Hardwood
- Furnished: Yes
Interior area
- Total interior livable area: 1,944 sqft
Property
Parking
- Parking features: Attached
- Has attached garage: Yes
- Details: Contact manager
Features
- Exterior features: Electricity not included in rent, Gas not included in rent, Heating system: Forced Air, Internet not included in rent
Details
- Parcel number: 224880102120
Construction
Type & style
- Home type: Townhouse
- Property subtype: Townhouse
Building
Management
- Pets allowed: Yes
Community & HOA
Location
- Region: Lakeville
Financial & listing details
- Lease term: 1 Year
Price history
| Date | Event | Price |
|---|---|---|
| 10/22/2025 | Listed for rent | $2,200$1/sqft |
Source: Zillow Rentals | ||
| 9/10/2025 | Sold | $320,000-1.5%$165/sqft |
Source: | ||
| 8/2/2025 | Pending sale | $324,900$167/sqft |
Source: | ||
| 7/12/2025 | Listed for sale | $324,900$167/sqft |
Source: | ||
| 3/14/2025 | Listing removed | $324,900$167/sqft |
Source: | ||

