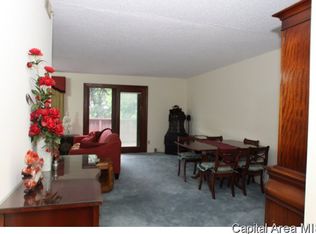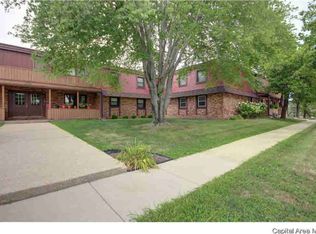Sold for $60,000 on 03/10/23
$60,000
2061 W Monroe St APT 8, Springfield, IL 62704
2beds
993sqft
Condominium, Residential
Built in 1971
-- sqft lot
$65,100 Zestimate®
$60/sqft
$1,226 Estimated rent
Home value
$65,100
$58,000 - $74,000
$1,226/mo
Zestimate® history
Loading...
Owner options
Explore your selling options
What's special
MOVE IN READY! West side for only $59,900 2 BED 2 FULL BATH Attached heated garage(1 assigned space) remote control. Has access to garage from inside the building. Additional parking for guests. Balcony off dining room for relaxing. Approx. 993sqft. Assoc. $143 includes garbage pick up, water, lawn care, snow removal and exterior maintenance. Walking distance to Fairhills Mall. Could be CHEAPER THAN RENT. 2nd FLOOR Water heater 2019, refrigerator 2020, NEW flooring and paint 2018 and 2020. Also, there is the remainder of HWA Gold home warranty that is transferable. OWNER OCCUPIED ONLY
Zillow last checked: 8 hours ago
Listing updated: March 11, 2023 at 12:14pm
Listed by:
Christine Anzalone Mobl:217-361-7880,
Coldwell Banker Springfield
Bought with:
Lisa A Haggerty, 475138152
Coldwell Banker Springfield
Source: RMLS Alliance,MLS#: CA1019608 Originating MLS: Capital Area Association of Realtors
Originating MLS: Capital Area Association of Realtors

Facts & features
Interior
Bedrooms & bathrooms
- Bedrooms: 2
- Bathrooms: 2
- Full bathrooms: 2
Bedroom 1
- Level: Main
- Dimensions: 17ft 0in x 10ft 7in
Bedroom 2
- Level: Main
- Dimensions: 13ft 6in x 10ft 9in
Other
- Level: Main
- Dimensions: 12ft 1in x 9ft 5in
Kitchen
- Level: Main
- Dimensions: 9ft 7in x 9ft 3in
Laundry
- Level: Additional
Living room
- Level: Main
- Dimensions: 15ft 0in x 10ft 1in
Main level
- Area: 993
Upper level
- Area: 0
Heating
- Electric, Forced Air
Cooling
- Central Air
Appliances
- Included: Dishwasher, Range, Refrigerator, Gas Water Heater
Features
- Windows: Blinds
- Basement: None
Interior area
- Total structure area: 993
- Total interior livable area: 993 sqft
Property
Parking
- Total spaces: 1
- Parking features: Attached, On Street
- Attached garage spaces: 1
- Has uncovered spaces: Yes
- Details: Number Of Garage Remotes: 1
Features
- Levels: Two
- Stories: 2
Lot
- Features: Level
Details
- Parcel number: 14320104008
Construction
Type & style
- Home type: Condo
- Property subtype: Condominium, Residential
Materials
- Brick, Concrete, Wood Siding
- Foundation: Concrete Perimeter
- Roof: Other
Condition
- New construction: No
- Year built: 1971
Utilities & green energy
- Sewer: Public Sewer
- Water: Public
- Utilities for property: Cable Available
Community & neighborhood
Location
- Region: Springfield
- Subdivision: None
HOA & financial
HOA
- Has HOA: Yes
- HOA fee: $143 monthly
- Services included: Lawn Care, Maintenance Grounds, Snow Removal, Trash
Price history
| Date | Event | Price |
|---|---|---|
| 3/10/2023 | Sold | $60,000+0.2%$60/sqft |
Source: | ||
| 2/8/2023 | Pending sale | $59,900$60/sqft |
Source: | ||
| 12/13/2022 | Listed for sale | $59,900+19.8%$60/sqft |
Source: | ||
| 12/9/2022 | Listing removed | -- |
Source: Zillow Rentals | ||
| 12/7/2022 | Price change | $975-2.5%$1/sqft |
Source: Zillow Rentals | ||
Public tax history
Tax history is unavailable.
Neighborhood: 62704
Nearby schools
GreatSchools rating
- 3/10Dubois Elementary SchoolGrades: K-5Distance: 0.9 mi
- 2/10U S Grant Middle SchoolGrades: 6-8Distance: 0.3 mi
- 7/10Springfield High SchoolGrades: 9-12Distance: 1.5 mi

Get pre-qualified for a loan
At Zillow Home Loans, we can pre-qualify you in as little as 5 minutes with no impact to your credit score.An equal housing lender. NMLS #10287.

