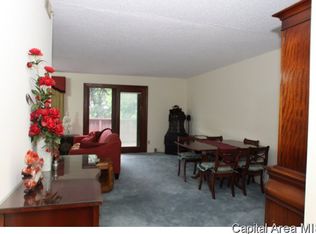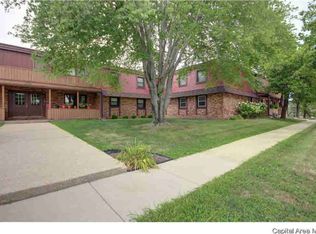After 24 years we hope you enjoy as we have. Upper unit with a balcony deck that has a view! Freshly painted in 2019, new flooring in 2018 (except bedrooms), refrigerator and water heater in 2018, roof in 2010. Seller is offering a 13 month HWA Home Warranty. The low $143 monthly dues pay for common area maintenance, snow removal, mowing, water, sewer and trash. Enjoy!
This property is off market, which means it's not currently listed for sale or rent on Zillow. This may be different from what's available on other websites or public sources.

