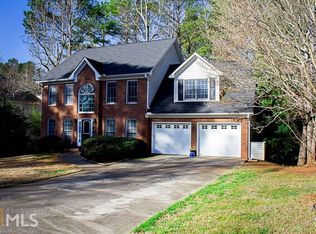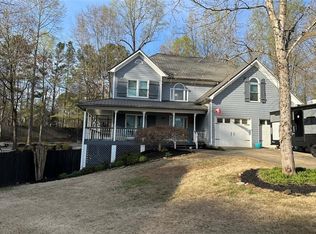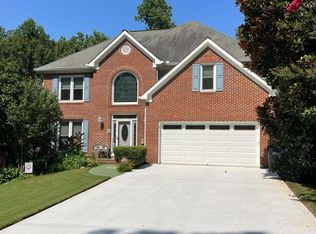Closed
$499,000
2061 Ursuline Way NW, Acworth, GA 30101
4beds
3,857sqft
Single Family Residence, Residential
Built in 1996
0.5 Acres Lot
$500,700 Zestimate®
$129/sqft
$2,834 Estimated rent
Home value
$500,700
$466,000 - $536,000
$2,834/mo
Zestimate® history
Loading...
Owner options
Explore your selling options
What's special
This fully renovated home features stunning upgrades that you won’t be able to pass up! Highly regarded schools and quiet cul-de-sac with no HOA. Minutes to Logan Farm Park, Brookstone CC, Lake Acworth beaches, and of course -shopping and dining. Upon entering, you’ll be impressed by the light filled, 2 story foyer and elegant, refinished hardwood floors. The expansive great room and kitchen are open concept. Entirely BRAND NEW kitchen, with tons of countertop space and cabinetry. Instant hot water at the sink. Spacious walk in pantry. Dining room is separate and flows well with the kitchen. All new, stylish fixtures throughout the house. Generously sized, fenced, flat backyard and a deck. Primary suite upstairs is large and has a bonus sitting nook. Luxurious, fully updated primary bathroom. Guest bath upstairs has a double vanity. Partially finished/ unfinished basement is walk-out with an interior and exterior entry. Daylight. Finish it out for additional living space/ rental, or use it as storage space.. its big enough for both! Don’t miss this opportunity to own something updated in a wonderful location in Acworth
Zillow last checked: 8 hours ago
Listing updated: October 03, 2025 at 10:52pm
Listing Provided by:
Ilona Deeney,
Zach Taylor Real Estate
Bought with:
Amanda Resende, 381463
Atlanta Communities
Source: FMLS GA,MLS#: 7623648
Facts & features
Interior
Bedrooms & bathrooms
- Bedrooms: 4
- Bathrooms: 3
- Full bathrooms: 2
- 1/2 bathrooms: 1
Primary bedroom
- Features: None
- Level: None
Bedroom
- Features: None
Primary bathroom
- Features: Bidet, Double Vanity, Soaking Tub, Separate Tub/Shower
Dining room
- Features: Separate Dining Room
Kitchen
- Features: Cabinets White, Kitchen Island, Pantry Walk-In
Heating
- Central
Cooling
- Central Air
Appliances
- Included: Dishwasher, Disposal, Refrigerator, Gas Range, Range Hood
- Laundry: Laundry Room, Main Level, Sink
Features
- Walk-In Closet(s), Double Vanity, Entrance Foyer
- Flooring: Hardwood, Tile, Luxury Vinyl
- Windows: Insulated Windows
- Basement: Daylight,Exterior Entry,Interior Entry,Unfinished,Walk-Out Access
- Number of fireplaces: 1
- Fireplace features: Family Room
- Common walls with other units/homes: No Common Walls
Interior area
- Total structure area: 3,857
- Total interior livable area: 3,857 sqft
- Finished area above ground: 2,699
- Finished area below ground: 400
Property
Parking
- Total spaces: 2
- Parking features: Garage Door Opener, Garage, Garage Faces Front, Kitchen Level, Level Driveway
- Garage spaces: 2
- Has uncovered spaces: Yes
Accessibility
- Accessibility features: None
Features
- Levels: Three Or More
- Patio & porch: None
- Exterior features: None
- Pool features: None
- Spa features: None
- Fencing: Chain Link
- Has view: Yes
- View description: Other
- Waterfront features: None
- Body of water: None
Lot
- Size: 0.50 Acres
- Dimensions: 70x252x163x234
- Features: Back Yard, Cleared, Cul-De-Sac, Front Yard
Details
- Additional structures: None
- Parcel number: 20019200490
- Other equipment: None
- Horse amenities: None
Construction
Type & style
- Home type: SingleFamily
- Architectural style: Traditional
- Property subtype: Single Family Residence, Residential
Materials
- Wood Siding, Stone
- Foundation: Concrete Perimeter
- Roof: Composition
Condition
- Updated/Remodeled
- New construction: No
- Year built: 1996
Utilities & green energy
- Electric: Other
- Sewer: Public Sewer
- Water: Public
- Utilities for property: Electricity Available, Natural Gas Available, Sewer Available, Water Available
Green energy
- Energy efficient items: None
- Energy generation: None
Community & neighborhood
Security
- Security features: None
Community
- Community features: None
Location
- Region: Acworth
- Subdivision: Park West
Other
Other facts
- Road surface type: Asphalt
Price history
| Date | Event | Price |
|---|---|---|
| 9/29/2025 | Sold | $499,000+1.8%$129/sqft |
Source: | ||
| 9/14/2025 | Pending sale | $489,999$127/sqft |
Source: | ||
| 9/4/2025 | Price change | $489,999-2%$127/sqft |
Source: | ||
| 8/19/2025 | Price change | $499,999-3.8%$130/sqft |
Source: | ||
| 7/31/2025 | Listed for sale | $520,000+36.8%$135/sqft |
Source: | ||
Public tax history
| Year | Property taxes | Tax assessment |
|---|---|---|
| 2024 | $998 -71.5% | $172,988 |
| 2023 | $3,503 +14% | $172,988 +36.2% |
| 2022 | $3,072 | $127,020 |
Find assessor info on the county website
Neighborhood: 30101
Nearby schools
GreatSchools rating
- 8/10Pickett's Mill Elementary SchoolGrades: PK-5Distance: 1.6 mi
- 7/10Durham Middle SchoolGrades: 6-8Distance: 2.1 mi
- 8/10Allatoona High SchoolGrades: 9-12Distance: 2.1 mi
Schools provided by the listing agent
- Elementary: Pickett's Mill
- Middle: Durham
- High: Allatoona
Source: FMLS GA. This data may not be complete. We recommend contacting the local school district to confirm school assignments for this home.
Get a cash offer in 3 minutes
Find out how much your home could sell for in as little as 3 minutes with a no-obligation cash offer.
Estimated market value
$500,700
Get a cash offer in 3 minutes
Find out how much your home could sell for in as little as 3 minutes with a no-obligation cash offer.
Estimated market value
$500,700


