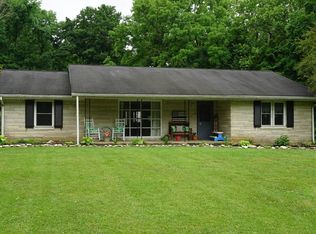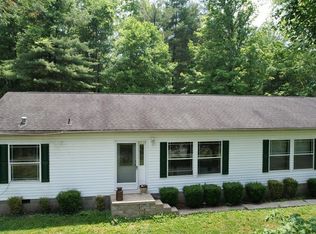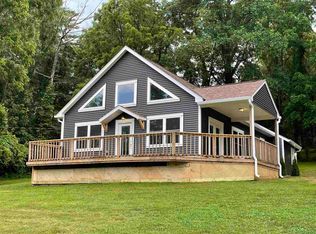Closed
$399,900
2061 Tunnelton Rd, Bedford, IN 47421
3beds
2,300sqft
Single Family Residence
Built in 1869
0.85 Acres Lot
$407,300 Zestimate®
$--/sqft
$1,999 Estimated rent
Home value
$407,300
$371,000 - $448,000
$1,999/mo
Zestimate® history
Loading...
Owner options
Explore your selling options
What's special
Welcome to this totally reconstructed 3 BD/2.5 BA country charmer that includes 2300 SF! Preserving the original front porch, this beauty showcases meticulous design and superior craftsmanship. The heart of the home features a spacious kitchen/dining room combo with custom cabinetry, an expansive island, and shiny new stainless steel appliances...an inviting space for culinary creations and gatherings! The adjoining living room offers generous proportions and soaring 9 ft ceilings, perfect for entertaining. The primary bedroom includes a luxurious en-suite bath, and his & her walk-in closets. A fantastic breezeway connects to the detached 2.5 car garage, providing ample storage and workspace. Enjoy the flower garden & patio overlooking the serene winding creek offering a peaceful escape & scenic views.
Zillow last checked: 8 hours ago
Listing updated: June 03, 2025 at 08:10am
Listed by:
Stacy Lafferty Cell:812-583-7553,
RE/MAX Acclaimed Properties
Bought with:
Amber Coker, RB24002029
Century 21 Scheetz - Bloomington
Source: IRMLS,MLS#: 202512442
Facts & features
Interior
Bedrooms & bathrooms
- Bedrooms: 3
- Bathrooms: 3
- Full bathrooms: 2
- 1/2 bathrooms: 1
- Main level bedrooms: 3
Bedroom 1
- Level: Main
Bedroom 2
- Level: Main
Dining room
- Level: Main
- Area: 154
- Dimensions: 14 x 11
Kitchen
- Level: Main
- Area: 320
- Dimensions: 20 x 16
Living room
- Level: Main
- Area: 360
- Dimensions: 24 x 15
Heating
- Propane, Forced Air
Cooling
- Central Air
Appliances
- Included: Disposal, Dishwasher, Microwave, Refrigerator, Washer, Dryer-Electric, Electric Range, Electric Water Heater
- Laundry: Electric Dryer Hookup, Main Level, Washer Hookup
Features
- 1st Bdrm En Suite, Breakfast Bar, Ceiling-9+, Ceiling Fan(s), Walk-In Closet(s), Countertops-Solid Surf, Kitchen Island, Split Br Floor Plan, Stand Up Shower, Tub and Separate Shower, Tub/Shower Combination, Formal Dining Room, Custom Cabinetry
- Flooring: Laminate
- Basement: Crawl Space,Block
- Has fireplace: No
- Fireplace features: None
Interior area
- Total structure area: 2,300
- Total interior livable area: 2,300 sqft
- Finished area above ground: 2,300
- Finished area below ground: 0
Property
Parking
- Total spaces: 2
- Parking features: Detached, Garage Door Opener, Asphalt
- Garage spaces: 2
- Has uncovered spaces: Yes
Features
- Levels: One
- Stories: 1
- Patio & porch: Deck, Patio, Porch Covered
- Fencing: None
Lot
- Size: 0.85 Acres
- Features: Irregular Lot, Level, 0-2.9999, City/Town/Suburb, Landscaped
Details
- Parcel number: 470719400072.000009
Construction
Type & style
- Home type: SingleFamily
- Architectural style: Ranch
- Property subtype: Single Family Residence
Materials
- Vinyl Siding
- Roof: Asphalt,Dimensional Shingles
Condition
- New construction: No
- Year built: 1869
Utilities & green energy
- Electric: Duke Energy Indiana
- Sewer: Septic Tank
- Water: Public, E Lawrence Water
Community & neighborhood
Community
- Community features: None
Location
- Region: Bedford
- Subdivision: None
Other
Other facts
- Listing terms: Cash,Conventional,FHA,VA Loan
Price history
| Date | Event | Price |
|---|---|---|
| 6/3/2025 | Sold | $399,900 |
Source: | ||
| 4/11/2025 | Listed for sale | $399,900-7.4% |
Source: | ||
| 4/11/2025 | Listing removed | $432,000 |
Source: | ||
| 2/11/2025 | Price change | $432,000-6.1% |
Source: | ||
| 10/9/2024 | Listed for sale | $459,900 |
Source: | ||
Public tax history
| Year | Property taxes | Tax assessment |
|---|---|---|
| 2024 | $231 +1.6% | $294,400 +472.8% |
| 2023 | $227 -7.8% | $51,400 +6.9% |
| 2022 | $247 +3.2% | $48,100 -12.9% |
Find assessor info on the county website
Neighborhood: 47421
Nearby schools
GreatSchools rating
- 4/10Shawswick Elementary SchoolGrades: K-6Distance: 2.8 mi
- 6/10Bedford Middle SchoolGrades: 7-8Distance: 2.5 mi
- 5/10Bedford-North Lawrence High SchoolGrades: 9-12Distance: 2.2 mi
Schools provided by the listing agent
- Elementary: Shawswick
- Middle: Shawswick
- High: Bedford-North Lawrence
- District: North Lawrence Community Schools
Source: IRMLS. This data may not be complete. We recommend contacting the local school district to confirm school assignments for this home.
Get pre-qualified for a loan
At Zillow Home Loans, we can pre-qualify you in as little as 5 minutes with no impact to your credit score.An equal housing lender. NMLS #10287.


