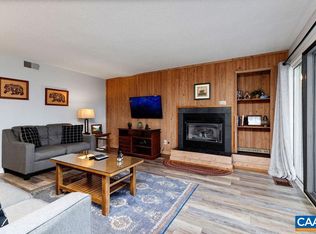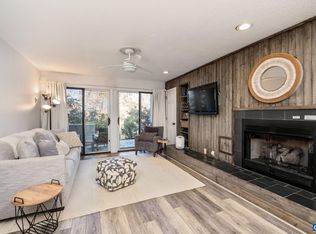Closed
$260,000
2061 Stone Rdg #2061, Roseland, VA 22967
3beds
1,400sqft
Condominium
Built in 1984
-- sqft lot
$262,600 Zestimate®
$186/sqft
$2,210 Estimated rent
Home value
$262,600
Estimated sales range
Not available
$2,210/mo
Zestimate® history
Loading...
Owner options
Explore your selling options
What's special
Spacious 3 bedroom condo located in the heart of Devils Knob Village overlooking the 18th green of DK golf course. Ground floor unit features convenient access to large patio and backyard which is perfect for pet owners. All one level living offers convenient and comfortable living in this updated unit. Updates include; new flooring, new LED lighting, new kitchen counters & appliances, all new furniture and fresh paint. This condo is truly turnkey ready to enjoy. Rentals have been blocked moving forward for showings.
Zillow last checked: 8 hours ago
Listing updated: October 09, 2025 at 01:18pm
Listed by:
MICHAEL WOOLARD 434-466-1449,
RE/MAX REALTY SPECIALISTS-CHARLOTTESVILLE
Bought with:
Unrepresented Buyer
UnrepresentedBuyer
Source: CAAR,MLS#: 660604 Originating MLS: Charlottesville Area Association of Realtors
Originating MLS: Charlottesville Area Association of Realtors
Facts & features
Interior
Bedrooms & bathrooms
- Bedrooms: 3
- Bathrooms: 3
- Full bathrooms: 3
- Main level bathrooms: 3
- Main level bedrooms: 3
Primary bedroom
- Level: First
Bedroom
- Level: First
Primary bathroom
- Level: First
Bathroom
- Level: First
Kitchen
- Level: First
Living room
- Level: First
Heating
- Baseboard, Forced Air, Heat Pump
Cooling
- Central Air
Appliances
- Included: Dishwasher, Electric Cooktop, Electric Range, Disposal, Microwave, Refrigerator
- Laundry: Washer Hookup, Dryer Hookup
Features
- Primary Downstairs, Remodeled, Sitting Area in Primary
- Has basement: No
- Number of fireplaces: 1
- Fireplace features: One, Gas Log
Interior area
- Total structure area: 1,400
- Total interior livable area: 1,400 sqft
- Finished area above ground: 1,400
- Finished area below ground: 0
Property
Parking
- Parking features: Asphalt
Features
- Levels: One
- Stories: 1
- Patio & porch: Covered, Patio
- Pool features: Community, Pool, Association
Lot
- Size: 3,484 sqft
- Topography: Mountainous
Details
- Parcel number: 11E L 2061
- Zoning description: RPC Residential Planned Community
Construction
Type & style
- Home type: Condo
- Architectural style: Contemporary
- Property subtype: Condominium
Materials
- Stick Built, Wood Siding
- Foundation: Poured
- Roof: Architectural
Condition
- Updated/Remodeled
- New construction: No
- Year built: 1984
Utilities & green energy
- Electric: Underground
- Sewer: Public Sewer
- Water: Public
- Utilities for property: Cable Available, Fiber Optic Available
Community & neighborhood
Security
- Security features: Security Guard
Community
- Community features: Pool, Sidewalks
Location
- Region: Roseland
- Subdivision: WINTERGREEN MOUNTAIN VILLAGE
HOA & financial
HOA
- Has HOA: Yes
- HOA fee: $1,400 quarterly
- Amenities included: Clubhouse, Fitness Center, Golf Course, Guest Suites, Library, Meeting Room, Meeting/Banquet/Party Room, Picnic Area, Playground, Pool, Sauna, Tennis Court(s), Trail(s), Transportation Service, Water
- Services included: Association Management, Common Area Maintenance, Insurance, Maintenance Grounds, Playground, Pool(s), Reserve Fund, Road Maintenance, Snow Removal, Security, Trash
Price history
| Date | Event | Price |
|---|---|---|
| 10/9/2025 | Sold | $260,000-3.5%$186/sqft |
Source: | ||
| 9/13/2025 | Pending sale | $269,500$193/sqft |
Source: | ||
| 8/13/2025 | Price change | $269,500-3.6%$193/sqft |
Source: | ||
| 7/16/2025 | Price change | $279,500-2.8%$200/sqft |
Source: | ||
| 6/15/2025 | Price change | $287,500-2.5%$205/sqft |
Source: | ||
Public tax history
Tax history is unavailable.
Neighborhood: 22967
Nearby schools
GreatSchools rating
- 7/10Rockfish River Elementary SchoolGrades: PK-5Distance: 6.4 mi
- 8/10Nelson Middle SchoolGrades: 6-8Distance: 13.4 mi
- 4/10Nelson County High SchoolGrades: 9-12Distance: 13.4 mi
Schools provided by the listing agent
- Elementary: Rockfish
- Middle: Nelson
- High: Nelson
Source: CAAR. This data may not be complete. We recommend contacting the local school district to confirm school assignments for this home.
Get pre-qualified for a loan
At Zillow Home Loans, we can pre-qualify you in as little as 5 minutes with no impact to your credit score.An equal housing lender. NMLS #10287.

