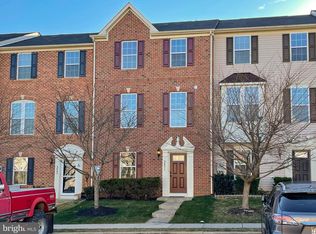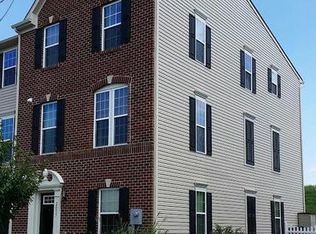Sold for $440,000 on 06/06/25
$440,000
2061 Spring Run Cir, Frederick, MD 21702
3beds
2,061sqft
Townhouse
Built in 2011
1,800 Square Feet Lot
$439,100 Zestimate®
$213/sqft
$2,670 Estimated rent
Home value
$439,100
$408,000 - $474,000
$2,670/mo
Zestimate® history
Loading...
Owner options
Explore your selling options
What's special
Enter into this beautifully designed home where comfort and functionality meet. The main level features a spacious family room, a convenient half bath, a bright dining area, and an expansive kitchen complete with a large island—perfect for everyday living and entertaining. Just off the kitchen, step out onto the deck, an ideal space for hosting guests or unwinding outdoors. Upstairs, the generously sized primary suite offers a private retreat with its own en-suite bathroom and a walk-in closet. The laundry area—featuring a newer washer and dryer—is also located on this floor, making laundry day simple and efficient. Enjoy peace of mind with recent upgrades, including a brand new HVAC system and a 4-year-young roof, ensuring year-round comfort and long-term value. The finished lower level expands your living space with a cozy den, a full bathroom, and direct walk-out access to the backyard—great for guests or creating your own personal retreat. Beyond the home itself, you’ll love the vibrant community, which includes a swimming pool, basketball courts, and more. Plus, you're just minutes from shopping, dining, and a variety of recreational activities. Don’t miss your chance to make this incredible home yours—schedule your tour today!
Zillow last checked: 8 hours ago
Listing updated: June 06, 2025 at 07:17am
Listed by:
Troy Yates 240-367-2280,
LPT Realty, LLC
Bought with:
Briyana Patel, 5003006
VYBE Realty
Source: Bright MLS,MLS#: MDFR2061432
Facts & features
Interior
Bedrooms & bathrooms
- Bedrooms: 3
- Bathrooms: 4
- Full bathrooms: 3
- 1/2 bathrooms: 1
- Main level bathrooms: 1
Primary bedroom
- Level: Upper
Bedroom 2
- Level: Upper
Bedroom 3
- Level: Upper
Primary bathroom
- Level: Upper
Bathroom 2
- Level: Upper
Bathroom 3
- Level: Lower
Den
- Level: Lower
Dining room
- Level: Main
Family room
- Level: Main
Foyer
- Level: Main
Kitchen
- Level: Main
Office
- Level: Lower
Heating
- Central, Natural Gas
Cooling
- Ceiling Fan(s), Central Air, Natural Gas
Appliances
- Included: Microwave, Dishwasher, Dryer, Washer, Refrigerator, Oven/Range - Electric, Stainless Steel Appliance(s), Gas Water Heater
- Laundry: Has Laundry, Upper Level
Features
- Combination Kitchen/Dining, Dining Area, Open Floorplan, Kitchen - Gourmet, Primary Bath(s), Upgraded Countertops, Ceiling Fan(s), Recessed Lighting, Walk-In Closet(s), 9'+ Ceilings
- Flooring: Wood, Carpet
- Doors: Sliding Glass, French Doors
- Basement: Full
- Has fireplace: No
Interior area
- Total structure area: 2,061
- Total interior livable area: 2,061 sqft
- Finished area above ground: 2,061
- Finished area below ground: 0
Property
Parking
- Parking features: Unassigned, Other
Accessibility
- Accessibility features: None
Features
- Levels: Three
- Stories: 3
- Patio & porch: Deck
- Pool features: Community
- Fencing: Full
Lot
- Size: 1,800 sqft
Details
- Additional structures: Above Grade, Below Grade
- Parcel number: 1102454459
- Zoning: PND
- Special conditions: Standard
Construction
Type & style
- Home type: Townhouse
- Architectural style: Colonial
- Property subtype: Townhouse
Materials
- Vinyl Siding
- Foundation: Permanent
Condition
- New construction: No
- Year built: 2011
Utilities & green energy
- Sewer: Public Sewer
- Water: Public
Community & neighborhood
Location
- Region: Frederick
- Subdivision: Tuscarora Creek
- Municipality: Frederick City
HOA & financial
HOA
- Has HOA: Yes
- HOA fee: $99 monthly
- Amenities included: Basketball Court, Clubhouse, Common Grounds, Pool, Tot Lots/Playground
- Services included: Common Area Maintenance
- Association name: TUSCARORA CREEK HOA
Other
Other facts
- Listing agreement: Exclusive Right To Sell
- Ownership: Fee Simple
Price history
| Date | Event | Price |
|---|---|---|
| 6/6/2025 | Sold | $440,000+0.2%$213/sqft |
Source: | ||
| 5/25/2025 | Pending sale | $439,000$213/sqft |
Source: | ||
| 5/11/2025 | Contingent | $439,000$213/sqft |
Source: | ||
| 4/24/2025 | Listed for sale | $439,000+62.6%$213/sqft |
Source: | ||
| 5/21/2015 | Sold | $270,000-1.8%$131/sqft |
Source: Public Record Report a problem | ||
Public tax history
| Year | Property taxes | Tax assessment |
|---|---|---|
| 2025 | $6,455 -95.3% | $348,800 +6.4% |
| 2024 | $137,704 +2395.7% | $327,867 +6.8% |
| 2023 | $5,518 +7.7% | $306,933 +7.3% |
Find assessor info on the county website
Neighborhood: 21702
Nearby schools
GreatSchools rating
- 6/10Yellow Springs Elementary SchoolGrades: PK-5Distance: 1.3 mi
- 5/10Monocacy Middle SchoolGrades: 6-8Distance: 1.2 mi
- 5/10Gov. Thomas Johnson High SchoolGrades: 9-12Distance: 2.6 mi
Schools provided by the listing agent
- Elementary: Yellow Springs
- Middle: Monocacy
- High: Gov. Thomas Johnson
- District: Frederick County Public Schools
Source: Bright MLS. This data may not be complete. We recommend contacting the local school district to confirm school assignments for this home.

Get pre-qualified for a loan
At Zillow Home Loans, we can pre-qualify you in as little as 5 minutes with no impact to your credit score.An equal housing lender. NMLS #10287.
Sell for more on Zillow
Get a free Zillow Showcase℠ listing and you could sell for .
$439,100
2% more+ $8,782
With Zillow Showcase(estimated)
$447,882
