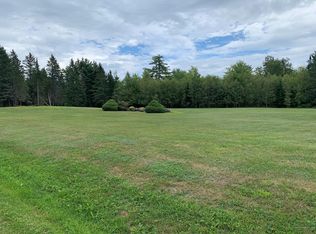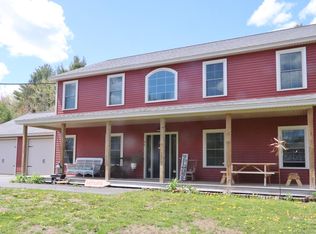Closed
$365,000
2061 Skyway Valley, Hermon, ME 04401
3beds
1,902sqft
Single Family Residence
Built in 1981
5.01 Acres Lot
$374,700 Zestimate®
$192/sqft
$2,217 Estimated rent
Home value
$374,700
$247,000 - $566,000
$2,217/mo
Zestimate® history
Loading...
Owner options
Explore your selling options
What's special
Seller is Motivated !
Nestled in a highly desirable subdivision, this charming 3-bedroom, 1.5-bath saltbox-style home is set on 5 acres! The property provides ample space for outdoor living, gardening, and enjoying nature's beauty. Constructed as a Passive Solar Home.
The home features a warm and inviting layout, highlighted by a cozy living area, a functional kitchen, and dining room. On the first floor, there are 2 locations to put in a wood stove to stay warm during Maine's winters. The primary living spaces flow seamlessly, offering both practicality and charm. Step outside to the spacious patio, ideal for entertaining, relaxing with a morning coffee, or dining under the stars.
Adding to the property's appeal is a detached 2-car garage, providing abundant storage and workshop potential. The expansive acreage offers endless possibilities, whether for recreation, hobbies, or simply enjoying the peaceful surroundings.
With its classic saltbox design and sought-after location, this property is a rare find. Don't miss the chance to make this serene retreat your forever home!
Zillow last checked: 8 hours ago
Listing updated: October 08, 2025 at 01:09pm
Listed by:
Berkshire Hathaway HomeServices Northeast Real Estate
Bought with:
Berkshire Hathaway HomeServices Northeast Real Estate
Berkshire Hathaway HomeServices Northeast Real Estate
Source: Maine Listings,MLS#: 1610270
Facts & features
Interior
Bedrooms & bathrooms
- Bedrooms: 3
- Bathrooms: 2
- Full bathrooms: 1
- 1/2 bathrooms: 1
Primary bedroom
- Features: Walk-In Closet(s)
- Level: Second
- Area: 208 Square Feet
- Dimensions: 13 x 16
Bedroom 1
- Features: Closet
- Level: Second
- Area: 144 Square Feet
- Dimensions: 12 x 12
Bedroom 2
- Features: Closet
- Level: Second
- Area: 100 Square Feet
- Dimensions: 10 x 10
Kitchen
- Features: Eat-in Kitchen, Heat Stove Hookup, Pantry
- Level: First
- Area: 364 Square Feet
- Dimensions: 13 x 28
Laundry
- Level: First
Living room
- Features: Heat Stove Hookup
- Level: First
- Area: 352 Square Feet
- Dimensions: 16 x 22
Heating
- Direct Vent Heater, Heat Pump
Cooling
- Heat Pump
Appliances
- Included: Dishwasher, Dryer, Microwave, Electric Range, Refrigerator, Washer
Features
- Bathtub, Pantry, Shower, Storage, Walk-In Closet(s)
- Flooring: Laminate, Tile, Wood
- Has fireplace: No
Interior area
- Total structure area: 1,902
- Total interior livable area: 1,902 sqft
- Finished area above ground: 1,902
- Finished area below ground: 0
Property
Parking
- Total spaces: 2
- Parking features: Paved, 5 - 10 Spaces, On Site, Detached, Storage
- Garage spaces: 2
Features
- Patio & porch: Patio
- Has view: Yes
- View description: Fields, Scenic, Trees/Woods
Lot
- Size: 5.01 Acres
- Features: Near Golf Course, Near Shopping, Near Town, Neighborhood, Cul-De-Sac, Level, Open Lot, Landscaped, Wooded
Details
- Additional structures: Outbuilding, Shed(s)
- Zoning: residential
- Other equipment: Cable, Internet Access Available
Construction
Type & style
- Home type: SingleFamily
- Architectural style: Other,Saltbox
- Property subtype: Single Family Residence
Materials
- Wood Frame, Wood Siding
- Foundation: Slab
- Roof: Shingle
Condition
- Year built: 1981
Utilities & green energy
- Electric: Circuit Breakers, Generator Hookup
- Sewer: Private Sewer, Septic Design Available
- Water: Private, Well
- Utilities for property: Utilities On
Green energy
- Energy efficient items: Other/See Internal Remarks
Community & neighborhood
Location
- Region: Hermon
Other
Other facts
- Road surface type: Paved
Price history
| Date | Event | Price |
|---|---|---|
| 5/9/2025 | Sold | $365,000-2.7%$192/sqft |
Source: | ||
| 3/27/2025 | Pending sale | $375,000$197/sqft |
Source: BHHS broker feed #1610270 | ||
| 3/27/2025 | Contingent | $375,000$197/sqft |
Source: | ||
| 3/19/2025 | Price change | $375,000-6%$197/sqft |
Source: | ||
| 2/6/2025 | Price change | $399,000-2.4%$210/sqft |
Source: | ||
Public tax history
Tax history is unavailable.
Neighborhood: 04401
Nearby schools
GreatSchools rating
- 7/10Patricia a Duran SchoolGrades: PK-4Distance: 2.5 mi
- 6/10Hermon Middle SchoolGrades: 5-8Distance: 3.4 mi
- 8/10Hermon High SchoolGrades: 9-12Distance: 3.2 mi

Get pre-qualified for a loan
At Zillow Home Loans, we can pre-qualify you in as little as 5 minutes with no impact to your credit score.An equal housing lender. NMLS #10287.

