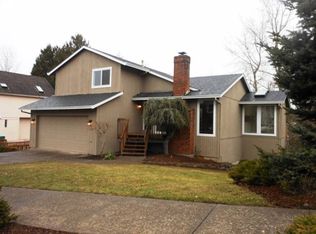Amazing Daylight Ranch home with Lower level master suite, walk out to deck, dual vanities, large tile shower, jetted tub, huge walk in closet. Formal living and family room share a two sided fireplace w/wet bar and storage. Luxurious carpet thru-o, hardwood floors in the entry, fully remodeled kitchen, soft close cabinets (doors and drawers), built in appliances. Fantastic views of the greenbelt from large decks. New Malarkey Legacy asphalt shingle roof replacement installed by Giron Roofing 10/2022.
This property is off market, which means it's not currently listed for sale or rent on Zillow. This may be different from what's available on other websites or public sources.
