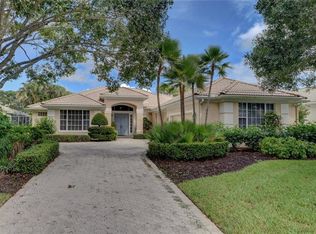Here you will experience life's many pleasures, Warm Florida Sunshine, a relaxed quality of life and a beautiful and private view out your back patio. This 3/3/3 pool/spa home situated on the 13th fairway of Willoughby Golf Course has the highly desirable open concept with high ceilings, custom lighting, split floor plan with lots of natural light, warm colors & elegant neutral granite throughout. Lrg. Master suite with his/hers walk-ins, spa tub, bidet and his/hers vanities, and central vac. This is a wonderful gated community having executive golf, 5-star dining, fitness, tennis, pool bar, and active social memberships available & affordable at your fingertips.
This property is off market, which means it's not currently listed for sale or rent on Zillow. This may be different from what's available on other websites or public sources.
