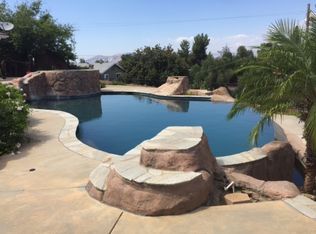Summer is coming! Just in time for pool parties and big time entertaining. This Charming home is perched high up on the upper portion of the lot looking down at a full flat 1 acre. This home offers entertainment with its size and large open layout, relaxation with its beautiful mountain views and backyard patio, motivation with its large detached shop where you can store toys,tools or fabricating equipment. Search no more, you found just what you're looking for right here. This 5 bedroom 3 bath home offers everything a buyer could ask for. With its large lot, possibilities become endless. Build your own granny flat, secondary shop, have horses, park toys or Garden. The pool is great for entertaining offering its very own bar area, diving board, lounge area and outside shower. The detached shop is on its own meter and is equipped with 220v hookups and RV parking. The property is fully fenced and set back far enough from the street creating optimum privacy. There are two work shop sheds separate from the shop. The home has recently had new windows installed for energy efficiency and a beautiful patio built in the backyard. The kitchen is open making it the most ideal place to entertain large parties. Parking is more than anyone can ask for! The sunsets are un-describable, and if your an early bird the sunrises are even greater! Come see this place for yourself you wont regret it!
This property is off market, which means it's not currently listed for sale or rent on Zillow. This may be different from what's available on other websites or public sources.

