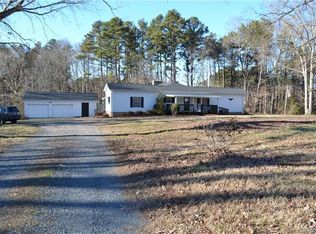Closed
$394,000
2061 Polk Ford Rd, Stanfield, NC 28163
3beds
1,419sqft
Single Family Residence
Built in 1987
4.09 Acres Lot
$423,500 Zestimate®
$278/sqft
$1,518 Estimated rent
Home value
$423,500
$398,000 - $449,000
$1,518/mo
Zestimate® history
Loading...
Owner options
Explore your selling options
What's special
Country home on 4+ acres in desirable western Stanly County. Fenced front yard and a covered front porch. Back deck with lots of privacy that backs up to the woods. Separate pasture is fenced also, to the left of property. Sellers have installed new windows and hardwood flooring. New Hvac was installed / updated last year. Set back off the street in a great location that is close to shopping and restaurants. Plenty of room to grow.
NO HOA and only 28 Miles to Downtown Charlotte.
Zillow last checked: 8 hours ago
Listing updated: May 11, 2023 at 01:14pm
Listing Provided by:
Suzanne Whealan swhealan@yahoo.com,
Four Seasons Realty Albemarle
Bought with:
Amanda Evans
Central Carolina Real Estate Group LLC
Source: Canopy MLS as distributed by MLS GRID,MLS#: 3927522
Facts & features
Interior
Bedrooms & bathrooms
- Bedrooms: 3
- Bathrooms: 2
- Full bathrooms: 2
- Main level bedrooms: 1
Bedroom s
- Level: Upper
Bedroom s
- Level: Main
Bedroom s
- Level: Upper
Bedroom s
- Level: Main
Bathroom full
- Level: Upper
Bathroom full
- Level: Main
Bathroom full
- Level: Upper
Bathroom full
- Level: Main
Breakfast
- Level: Main
Breakfast
- Level: Main
Dining area
- Level: Main
Dining area
- Level: Main
Family room
- Level: Main
Family room
- Level: Main
Kitchen
- Level: Main
Kitchen
- Level: Main
Laundry
- Level: Main
Laundry
- Level: Main
Heating
- Heat Pump, Wood Stove
Cooling
- Central Air, Heat Pump
Appliances
- Included: Dishwasher, Electric Cooktop, Electric Water Heater
- Laundry: Main Level
Features
- Flooring: Carpet, Linoleum, Wood
- Has basement: No
- Fireplace features: Family Room, Wood Burning Stove
Interior area
- Total structure area: 1,419
- Total interior livable area: 1,419 sqft
- Finished area above ground: 1,419
- Finished area below ground: 0
Property
Parking
- Total spaces: 4
- Parking features: Driveway, Parking Space(s)
- Uncovered spaces: 4
- Details: (Parking Spaces: 3+)
Features
- Levels: Two
- Stories: 2
- Patio & porch: Covered, Deck
- Exterior features: Other - See Remarks
- Fencing: Fenced
Lot
- Size: 4.09 Acres
- Features: Cleared, Pasture, Private, Wooded
Details
- Additional structures: Outbuilding
- Parcel number: 555304832678
- Zoning: RA
- Special conditions: Standard
Construction
Type & style
- Home type: SingleFamily
- Architectural style: Cape Cod,Traditional
- Property subtype: Single Family Residence
Materials
- Vinyl
- Foundation: Crawl Space
- Roof: Composition
Condition
- New construction: No
- Year built: 1987
Utilities & green energy
- Sewer: Septic Installed
- Water: Well
Community & neighborhood
Location
- Region: Stanfield
- Subdivision: none
Other
Other facts
- Listing terms: Cash,Conventional
- Road surface type: Gravel
Price history
| Date | Event | Price |
|---|---|---|
| 5/11/2023 | Sold | $394,000-6.2%$278/sqft |
Source: | ||
| 5/2/2023 | Pending sale | $419,900$296/sqft |
Source: | ||
| 2/25/2023 | Price change | $419,900-4.6%$296/sqft |
Source: | ||
| 1/31/2023 | Price change | $440,000-2%$310/sqft |
Source: | ||
| 12/19/2022 | Listed for sale | $449,000+156.6%$316/sqft |
Source: | ||
Public tax history
| Year | Property taxes | Tax assessment |
|---|---|---|
| 2025 | $1,881 +40.6% | $298,512 +62.9% |
| 2024 | $1,337 | $183,200 |
| 2023 | $1,337 +1.4% | $183,200 |
Find assessor info on the county website
Neighborhood: 28163
Nearby schools
GreatSchools rating
- 6/10Stanfield Elementary SchoolGrades: K-5Distance: 3.4 mi
- 6/10West Stanly Middle SchoolGrades: 6-8Distance: 7.2 mi
- 5/10West Stanly High SchoolGrades: 9-12Distance: 8.5 mi
Get pre-qualified for a loan
At Zillow Home Loans, we can pre-qualify you in as little as 5 minutes with no impact to your credit score.An equal housing lender. NMLS #10287.
