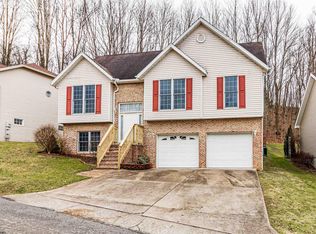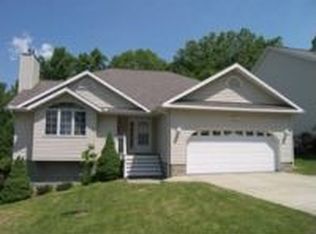This conveniently located split entry residence nestled in the private Pinecrest HOA offers a perfect blend of privacy, updates, and convenience just 7 minutes from I-68 exit 7 and 3.5 miles from WVU Medicine, and Suncrest Towne Center. Recent Updates include: ROOF-Only 5 years old, offering peace of mind for years to come. KITCHEN APPLIANCES-The matching Samsung set is less than 2 years old. Includes Refrigerator, Gas Range, Dishwasher, and Microwave. WATER HEATER AND HVAC: Both are approximately 6 years old, ensuring efficient home comfort. Owners favorite features: Deep Garage-The oversized garage easily fits a large pick-up truck and offers plenty of additional space for tools and outdoor equipment. Cozy Fireplace-Enjoy relaxing evenings by the gas fireplace, the perfect centerpiece for gatherings. Primary Suite Retreat- Unwind in the spacious primary suite featuring a luxurious jetted garden tub, double sink vanity, and ample storage. Two Expansive Decks- Entertain or relax outdoors on not one, but two large decks ideal for summer barbecues or morning coffee shaded by trees that offer privacy. Hardwood Floors- The main living area has real hardwood flooring, not often featured in new construction and can be refinished more than one time. LED Lightbulbs throughout ENTIRE home. Storage-hard to find in a split entry, however the storage room off of the laundry/utility room and the two large closets in the basement are unbeatable! Other considerations: Most rooms have been recently painted. The real leather couch was custom designed to fit the living room and could convey along with the bookcases that almost appear built in. HOA fees cover snow removal and road maintenance and only cost $400 annually. No outlet street means no extra traffic. Come and see this for yourself. Schedule your showing today.
This property is off market, which means it's not currently listed for sale or rent on Zillow. This may be different from what's available on other websites or public sources.


