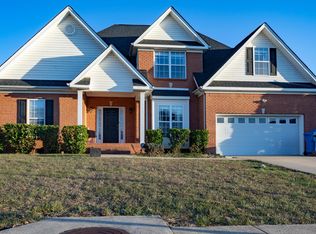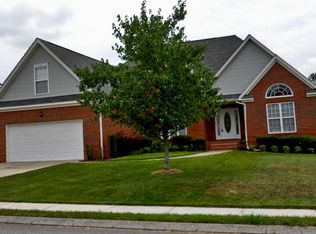Sold for $454,000
$454,000
2061 Paris Metz Rd, Chattanooga, TN 37421
3beds
2,125sqft
Single Family Residence
Built in 2000
0.26 Acres Lot
$457,200 Zestimate®
$214/sqft
$2,167 Estimated rent
Home value
$457,200
$425,000 - $489,000
$2,167/mo
Zestimate® history
Loading...
Owner options
Explore your selling options
What's special
Welcome to 2061 Paris Metz Road—a beautifully maintained single-level home in the desirable Belleau Woods neighborhood. This 3-bedroom, 2-bathroom residence combines comfort and charm, with three sides of brick and low-maintenance vinyl siding on the back.
Inside, you'll find soaring ceilings with crown molding, hardwood floors throughout, and a functional layout perfect for everyday living and entertaining. The kitchen offers ample cabinetry and a sunny breakfast nook, while the formal dining room provides an elegant space for gatherings.
The spacious living room centers around a cozy natural gas fireplace, leading to a 13.5' x 16.5' den—ideal as a media room, office, or second living area. Off the den, enjoy a covered, screened-in porch with a swing overlooking the fenced backyard, perfect for relaxing in privacy.
The primary suite is a true retreat with a tray ceiling and a custom ceramic tile shower in the en-suite bath. The split-bedroom layout offers privacy, with two additional bedrooms and a full bath on the opposite side of the home.
Additional highlights include a 6' x 8.5' utility storage room—perfect for lawn tools—and stairs to attic storage above the garage.
Located near top-rated schools, Hamilton Place shopping, restaurants, and parks, this home blends convenience with timeless appeal.
Don't miss your chance to make this Chattanooga gem your own—schedule your private showing today!
Zillow last checked: 8 hours ago
Listing updated: February 09, 2026 at 09:15am
Listed by:
Kelby L Kniat 904-535-0296,
Scenic South Properties, LLC
Bought with:
Kelby L Kniat, 376919
Scenic South Properties, LLC
Source: Greater Chattanooga Realtors,MLS#: 1512830
Facts & features
Interior
Bedrooms & bathrooms
- Bedrooms: 3
- Bathrooms: 2
- Full bathrooms: 2
Primary bedroom
- Level: First
- Area: 234.38
- Dimensions: 14.3 x 16.4
Bedroom
- Description: Front Bedroom
- Level: First
- Area: 160
- Dimensions: 12.8 x 12.5
Bedroom
- Description: Back Bedroom
- Level: First
- Area: 152.5
- Dimensions: 12.2 x 12.5
Heating
- Central, Natural Gas
Cooling
- Central Air, Ceiling Fan(s)
Appliances
- Included: Built-In Electric Oven, Double Oven, Exhaust Fan, Electric Range, Electric Water Heater, Free-Standing Electric Range, Ice Maker, Microwave, Refrigerator, Wall Oven
Features
- Bar, Breakfast Bar, Bookcases, Ceiling Fan(s), Crown Molding, Central Vacuum, High Ceilings, Pantry, Recessed Lighting, Storage, Walk-In Closet(s), En Suite, Breakfast Nook, Separate Dining Room, Split Bedrooms
- Flooring: Ceramic Tile, Wood
- Windows: Blinds, Screens, Vinyl Frames
- Has basement: No
- Number of fireplaces: 1
- Fireplace features: Gas Starter, Gas Log
Interior area
- Total structure area: 2,125
- Total interior livable area: 2,125 sqft
- Finished area above ground: 2,125
Property
Parking
- Total spaces: 2
- Parking features: Concrete, Driveway, Garage, Garage Door Opener, Off Street, Garage Faces Front, Workshop in Garage
- Attached garage spaces: 2
Features
- Stories: 1
- Patio & porch: Deck, Enclosed, Front Porch, Patio, Rear Porch, Porch - Screened, Porch - Covered
- Exterior features: Garden, Private Yard, Rain Gutters, Storage
- Pool features: None
- Spa features: None
- Fencing: Back Yard,Fenced,Wood
Lot
- Size: 0.26 Acres
- Dimensions: 90' x 125'
- Features: Level, Subdivided
Details
- Parcel number: 159c H 005
- Other equipment: Dehumidifier, Other
Construction
Type & style
- Home type: SingleFamily
- Architectural style: Contemporary
- Property subtype: Single Family Residence
Materials
- Brick, Brick Veneer, Vinyl Siding
- Foundation: Block, Brick/Mortar, Raised
- Roof: Shingle
Condition
- New construction: No
- Year built: 2000
Utilities & green energy
- Sewer: Public Sewer
- Water: Public
- Utilities for property: Cable Available, Electricity Available, Natural Gas Available, Phone Available, Sewer Available, Underground Utilities, Water Available
Community & neighborhood
Community
- Community features: Sidewalks
Location
- Region: Chattanooga
- Subdivision: Belleau Woods
HOA & financial
HOA
- Has HOA: Yes
- HOA fee: $50 annually
- Amenities included: Gas, Landscaping, Maintenance Grounds, Trash
Other
Other facts
- Listing terms: Cash,Conventional
- Road surface type: Asphalt
Price history
| Date | Event | Price |
|---|---|---|
| 7/11/2025 | Sold | $454,000-2.2%$214/sqft |
Source: Greater Chattanooga Realtors #1512830 Report a problem | ||
| 6/18/2025 | Contingent | $464,000$218/sqft |
Source: Greater Chattanooga Realtors #1512830 Report a problem | ||
| 6/1/2025 | Price change | $464,000-0.2%$218/sqft |
Source: Greater Chattanooga Realtors #1512830 Report a problem | ||
| 5/14/2025 | Listed for sale | $465,000+132.5%$219/sqft |
Source: Greater Chattanooga Realtors #1512830 Report a problem | ||
| 7/21/2004 | Sold | $200,000+10.7%$94/sqft |
Source: Public Record Report a problem | ||
Public tax history
| Year | Property taxes | Tax assessment |
|---|---|---|
| 2024 | $1,562 | $69,800 |
| 2023 | $1,562 | $69,800 |
| 2022 | $1,562 | $69,800 |
Find assessor info on the county website
Neighborhood: 37421
Nearby schools
GreatSchools rating
- 4/10East Brainerd Elementary SchoolGrades: PK-5Distance: 1.1 mi
- 7/10East Hamilton Middle SchoolGrades: 6-8Distance: 4.1 mi
- 9/10East Hamilton SchoolGrades: 9-12Distance: 2 mi
Schools provided by the listing agent
- Elementary: East Brainerd Elementary
- Middle: East Hamilton
- High: East Hamilton
Source: Greater Chattanooga Realtors. This data may not be complete. We recommend contacting the local school district to confirm school assignments for this home.
Get a cash offer in 3 minutes
Find out how much your home could sell for in as little as 3 minutes with a no-obligation cash offer.
Estimated market value$457,200
Get a cash offer in 3 minutes
Find out how much your home could sell for in as little as 3 minutes with a no-obligation cash offer.
Estimated market value
$457,200

