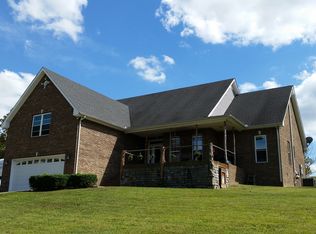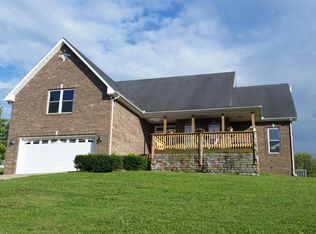Closed
$2,350,000
2061 McMahan Hollow Rd, Pleasant View, TN 37146
5beds
8,477sqft
Single Family Residence, Residential
Built in 2009
15.8 Acres Lot
$2,365,000 Zestimate®
$277/sqft
$6,640 Estimated rent
Home value
$2,365,000
$2.20M - $2.55M
$6,640/mo
Zestimate® history
Loading...
Owner options
Explore your selling options
What's special
McMahan Hollow Rd., a best kept secret less than 25 miles from downtown Nashville. Discover this spacious & stunning home, positioned to capture glorious sunrise & sunset views. The expansive covered patio features 2 wood burning fireplaces & offers the perfect spot for year round relaxation. So many amenities in this custom built home--the gracious foyer welcomes you to the warmth & luxury offered in nearly 8500 sq. ft. Main Floor offers formal living room, dining room & separate office, chef's kitchen & adjacent family room, oversized laundry room, plus one of 2 primary suites w/ large his & hers walk-in closets and spa bath. Second primary suite is upstairs, along with 3 additional bedrooms all with ensuite baths. And...for the movie buff....a fantastic media room. Unique to this incredible home is a full basement, with over 4000 sq. ft of unfinished space offering outstanding storage, plenty of room for expansion (if needed) or home gym. Finished full bath in place. Complementing the stunning grounds is a 42x24 newer Morton building/barn with separate office area & half bath, plus a gorgeous in-ground saltwater pool with new liner & cover. Come & see for yourself the peace and beauty of McMahan Hollow Road.
Zillow last checked: 8 hours ago
Listing updated: December 21, 2024 at 11:46am
Listing Provided by:
Amy V Weis 615-925-9742,
Compass RE
Bought with:
Dayla Bray- The Preferred Group, 314104
Keller Williams Russell Realty & Auction
Source: RealTracs MLS as distributed by MLS GRID,MLS#: 2754339
Facts & features
Interior
Bedrooms & bathrooms
- Bedrooms: 5
- Bathrooms: 9
- Full bathrooms: 6
- 1/2 bathrooms: 3
- Main level bedrooms: 1
Bedroom 1
- Features: Full Bath
- Level: Full Bath
- Area: 340 Square Feet
- Dimensions: 17x20
Bedroom 2
- Features: Bath
- Level: Bath
- Area: 294 Square Feet
- Dimensions: 14x21
Bedroom 3
- Features: Bath
- Level: Bath
- Area: 156 Square Feet
- Dimensions: 13x12
Bedroom 4
- Features: Bath
- Level: Bath
- Area: 238 Square Feet
- Dimensions: 14x17
Den
- Area: 192 Square Feet
- Dimensions: 16x12
Dining room
- Features: Formal
- Level: Formal
- Area: 238 Square Feet
- Dimensions: 14x17
Kitchen
- Features: Eat-in Kitchen
- Level: Eat-in Kitchen
- Area: 527 Square Feet
- Dimensions: 17x31
Living room
- Area: 450 Square Feet
- Dimensions: 18x25
Heating
- Forced Air, Propane
Cooling
- Central Air
Appliances
- Included: Dishwasher, Disposal, Microwave, Refrigerator, Double Oven, Gas Oven, Gas Range
Features
- Entrance Foyer, Extra Closets, High Ceilings, Primary Bedroom Main Floor
- Flooring: Wood, Tile
- Basement: Unfinished
- Number of fireplaces: 4
- Fireplace features: Den, Gas, Living Room, Wood Burning
Interior area
- Total structure area: 8,477
- Total interior livable area: 8,477 sqft
- Finished area above ground: 8,477
Property
Parking
- Total spaces: 3
- Parking features: Garage Faces Rear
- Attached garage spaces: 3
Features
- Levels: Two
- Stories: 2
- Patio & porch: Patio, Covered
- Has private pool: Yes
- Pool features: In Ground
Lot
- Size: 15.80 Acres
Details
- Parcel number: 128 09600 000
- Special conditions: Standard
Construction
Type & style
- Home type: SingleFamily
- Property subtype: Single Family Residence, Residential
Materials
- Brick
Condition
- New construction: No
- Year built: 2009
Utilities & green energy
- Sewer: Septic Tank
- Water: Public
- Utilities for property: Water Available
Community & neighborhood
Location
- Region: Pleasant View
- Subdivision: Boundary Survey
Price history
| Date | Event | Price |
|---|---|---|
| 12/21/2024 | Sold | $2,350,000-6%$277/sqft |
Source: | ||
| 11/6/2024 | Contingent | $2,500,000$295/sqft |
Source: | ||
| 10/31/2024 | Listed for sale | $2,500,000$295/sqft |
Source: | ||
| 10/31/2024 | Listing removed | $2,500,000$295/sqft |
Source: | ||
| 4/26/2024 | Listed for sale | $2,500,000+88.7%$295/sqft |
Source: | ||
Public tax history
| Year | Property taxes | Tax assessment |
|---|---|---|
| 2024 | $10,834 | $536,325 |
| 2023 | $10,834 +9.3% | $536,325 +58.3% |
| 2022 | $9,911 +13.6% | $338,725 |
Find assessor info on the county website
Neighborhood: 37146
Nearby schools
GreatSchools rating
- 7/10Coopertown Elementary SchoolGrades: PK-5Distance: 2.4 mi
- 3/10Coopertown Middle SchoolGrades: 6-8Distance: 2.6 mi
- 3/10Springfield High SchoolGrades: 9-12Distance: 9.8 mi
Schools provided by the listing agent
- Elementary: Coopertown Elementary
- Middle: Coopertown Middle School
- High: Springfield High School
Source: RealTracs MLS as distributed by MLS GRID. This data may not be complete. We recommend contacting the local school district to confirm school assignments for this home.
Get a cash offer in 3 minutes
Find out how much your home could sell for in as little as 3 minutes with a no-obligation cash offer.
Estimated market value$2,365,000
Get a cash offer in 3 minutes
Find out how much your home could sell for in as little as 3 minutes with a no-obligation cash offer.
Estimated market value
$2,365,000

