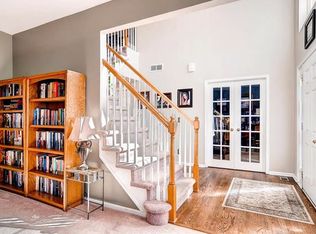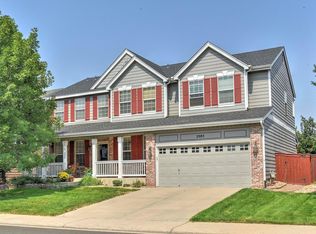Fabulous single-family, 2-story home in desirable Highlands Westridge Village subdivision! Your future home is located near a cul-de-sac, and offers 5 Bedrooms and 3 Bathrooms. Main level has gorgeous hardwood floors, formal Living and Dining Rooms, Family Room with 2-story ceiling and gas fireplace with brick surround and bonus room that would make a great personal office. Large eat-in Kitchen features granite-slab countertops, decorative tile backsplash, custom cabinetry, stainless-steel appliances with double oven, built-in desk, and center island breakfast bar. Upper level Master Bedroom is spacious, and offers private 5-piece bathroom with walk-in closet. Unfinished basement has 5th bdrm (finished), and is ready for your family's personal touch! Back deck overlooks great back yard with productive fruit trees! New roof in 2017! Convenient to shops, restaurants, and all amenities! Call now to schedule your personal showing!
This property is off market, which means it's not currently listed for sale or rent on Zillow. This may be different from what's available on other websites or public sources.

