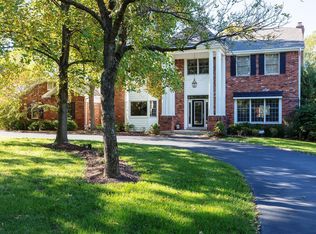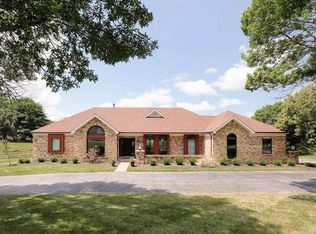SOPHISTICATED AND STYLISH RENOVATION TOP TO BOTTOM !! STUNNING THE ENTIRE WAY THROUGH PAIRED BY AN ACRE LOT! 1.5sty With 5 Bedrooms and 5 Bathrooms. Attention To Detail And High-End Materials Are Evident From The Inviting Open Kitchen Featuring Honed Marble Counters, White Cabinetry, Stainless Appliances And Trendy Backsplash.. Gorgeous Wood Flooring.. Deluxe Master Suite Which Walks Out To Screened Porch Has An Awesome Bath.. Walk-In Closet And Private Commode. Main Floor Office Has A Wall Of Bookshelves And Custom Woodwork.. Quaint Sitting Room.. Vaulted Dining Room And A Spacious Great Room With A Stone Fireplace And A View Of The Incredible Rear Yard. Four Large Bedrooms And Two Full Bathrooms Upstairs Will Amaze You.. Walk-out Lower Level Features A Game Room With Wood Flooring And Plenty Of Space To Build Out.. Side-Entry 3 Car Garage.. Newer HVAC.. Large Laundry Room With Built-In Iron And More! ALL THE WORK HAS ALREADY BEEN DONE!!
This property is off market, which means it's not currently listed for sale or rent on Zillow. This may be different from what's available on other websites or public sources.

