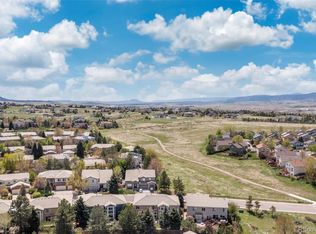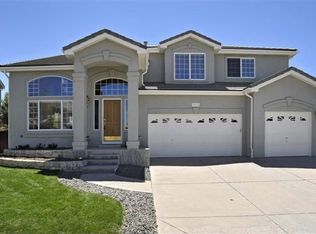Sold for $955,000
$955,000
2061 Hyacinth Road, Highlands Ranch, CO 80129
5beds
6,059sqft
Single Family Residence
Built in 1995
8,059 Square Feet Lot
$957,300 Zestimate®
$158/sqft
$5,554 Estimated rent
Home value
$957,300
$909,000 - $1.01M
$5,554/mo
Zestimate® history
Loading...
Owner options
Explore your selling options
What's special
This exquisite luxury home in the highly sought-after Westridge neighborhood of Highlands Ranch, offers an unparalleled living experience. Just steps away from the neighborhood park, dog park, and Highlands Ranch's extensive trail system, this home is ideally situated for those who enjoy an active lifestyle and outdoor convenience. It's also located near the neighborhood elementary, middle, and high schools, making it perfect for families seeking educational options close to home.
Facing south, the home benefits from natural sunlight year-round, making snow removal a breeze during winter months. Inside, you’ll find a bright and inviting main-floor bedroom with its own private full bathroom, perfect for guests or multi-generational living. Upstairs, there are four additional generous bedrooms, including a luxurious primary suite with an updated bathroom.
Entertaining is effortless in this home, with custom wet bars on both the main and upper family gathering spaces, ideal for hosting family and friends. Thoughtful upgrades include brand-new interior paint, gleaming hardwood floors, and a beautifully updated kitchen designed for modern living.
The secluded backyard is an outdoor oasis, with mature pine trees providing privacy year-round. It features a custom deck and patio area with a built-in gas grill inset in a gorgeous custom outdoor kitchen, gazebo lighting, and a heated goldfish pond with serene lily pads. The strategically placed firepit offers a breathtaking view of the Rocky Mountains, creating a perfect setting for memorable evenings.
With a grand layout, inviting spaces, proximity to parks and trails, and the convenience of nearby schools, this home offers the perfect blend of luxury, comfort, and practicality for families who love to entertain. Plus, the unfinished basement provides endless possibilities for future customization.
Zillow last checked: 8 hours ago
Listing updated: January 31, 2025 at 03:04pm
Listed by:
Michele Gwin 303-947-7743 Michele@GwinProperties.com,
RE/MAX Professionals,
The Gwin Properties Team 303-947-7743,
RE/MAX Professionals
Bought with:
Jittima Napawan, 100033405
RNC Real Estate Group
Source: REcolorado,MLS#: 7103387
Facts & features
Interior
Bedrooms & bathrooms
- Bedrooms: 5
- Bathrooms: 5
- Full bathrooms: 4
- 1/2 bathrooms: 1
- Main level bathrooms: 2
- Main level bedrooms: 1
Primary bedroom
- Description: Gas Fireplace, Dual Closets, Built In Vanity, Bright
- Level: Upper
- Area: 286 Square Feet
- Dimensions: 22 x 13
Bedroom
- Description: Ada Accessible, Hardwood Floors, Attached Private Full Bath
- Level: Main
- Area: 160 Square Feet
- Dimensions: 16 x 10
Bedroom
- Description: Attached To Jack And Jill Bathroom, Walk-In Closet
- Level: Upper
- Area: 156 Square Feet
- Dimensions: 12 x 13
Bedroom
- Description: Attached To Jack And Jill Bathroom
- Level: Upper
- Area: 234 Square Feet
- Dimensions: 18 x 13
Bedroom
- Description: Adjoined To Private Full Bathroom, Walk-In Closet
- Level: Upper
- Area: 224 Square Feet
- Dimensions: 14 x 16
Primary bathroom
- Description: Custom Remodel, 5 Piece, Soaker Tub
- Level: Upper
- Area: 209 Square Feet
- Dimensions: 19 x 11
Bathroom
- Description: Attached To Main Floor Primary Bedroom
- Level: Main
- Area: 54 Square Feet
- Dimensions: 9 x 6
Bathroom
- Description: Hardwood Floors
- Level: Main
- Area: 42 Square Feet
- Dimensions: 7 x 6
Bathroom
- Description: Adjoins Jack And Jill Bedrooms
- Level: Upper
- Area: 144 Square Feet
- Dimensions: 12 x 12
Bathroom
- Description: Also Joins To Great Room
- Level: Upper
- Area: 66 Square Feet
- Dimensions: 11 x 6
Dining room
- Description: Built In Buffet, Hardwood Flooring
- Level: Main
- Area: 192 Square Feet
- Dimensions: 16 x 12
Family room
- Description: Gas Fireplace, Custom Wet Bar, Hardwood Floor, Built In Speakers
- Level: Main
- Area: 550 Square Feet
- Dimensions: 25 x 22
Great room
- Description: Can Be Used As A Conforming Bedroom, Wet Bar
- Level: Upper
- Area: 374 Square Feet
- Dimensions: 17 x 22
Kitchen
- Description: 42" Cabinets, Custom Pantry, Granite, Slate Backsplash
- Level: Main
- Area: 256 Square Feet
- Dimensions: 16 x 16
Laundry
- Description: Also Serves As Mudroom
- Level: Main
- Area: 60 Square Feet
- Dimensions: 6 x 10
Living room
- Description: Custom Columns, Hardwood Flooring, Bright
- Level: Main
- Area: 294 Square Feet
- Dimensions: 21 x 14
Sun room
- Description: Hardwood Flooring
- Level: Main
- Area: 77 Square Feet
- Dimensions: 7 x 11
Heating
- Forced Air
Cooling
- Air Conditioning-Room
Appliances
- Included: Dishwasher, Disposal, Double Oven, Microwave, Oven, Range, Refrigerator, Self Cleaning Oven
- Laundry: In Unit
Features
- Built-in Features, Eat-in Kitchen, Entrance Foyer, Five Piece Bath, Granite Counters, High Speed Internet, Jack & Jill Bathroom, Kitchen Island, Pantry, Primary Suite, Sound System, Walk-In Closet(s), Wet Bar
- Flooring: Carpet, Tile, Wood
- Windows: Double Pane Windows, Window Coverings
- Basement: Unfinished
- Number of fireplaces: 3
- Fireplace features: Family Room, Gas, Outside, Master Bedroom
- Common walls with other units/homes: No Common Walls
Interior area
- Total structure area: 6,059
- Total interior livable area: 6,059 sqft
- Finished area above ground: 4,664
- Finished area below ground: 0
Property
Parking
- Total spaces: 3
- Parking features: Oversized
- Attached garage spaces: 3
Features
- Levels: Two
- Stories: 2
- Patio & porch: Deck, Patio
- Exterior features: Barbecue, Fire Pit, Garden, Gas Grill, Gas Valve, Private Yard, Rain Gutters, Water Feature
- Fencing: Partial
Lot
- Size: 8,059 sqft
- Features: Sprinklers In Front, Sprinklers In Rear
- Residential vegetation: Grassed, Mixed, Partially Wooded
Details
- Parcel number: R0380401
- Zoning: PDU
- Special conditions: Standard
Construction
Type & style
- Home type: SingleFamily
- Architectural style: Traditional
- Property subtype: Single Family Residence
Materials
- Brick, Frame, Wood Siding
- Foundation: Concrete Perimeter
- Roof: Concrete
Condition
- Year built: 1995
Details
- Builder model: Grand Hampton
- Builder name: Oakwood Homes, LLC
Utilities & green energy
- Electric: 110V, 220 Volts
- Sewer: Public Sewer
- Water: Public
- Utilities for property: Electricity Connected, Internet Access (Wired), Natural Gas Connected
Community & neighborhood
Security
- Security features: Carbon Monoxide Detector(s), Smoke Detector(s)
Location
- Region: Highlands Ranch
- Subdivision: Westridge
HOA & financial
HOA
- Has HOA: Yes
- HOA fee: $165 quarterly
- Amenities included: Fitness Center, Playground, Pool, Tennis Court(s), Trail(s)
- Services included: Maintenance Grounds
- Association name: HRCA
- Association phone: 303-791-2500
- Second association name: PA20 Landscape Maintenance
- Second association phone: 303-791-6605
Other
Other facts
- Listing terms: Cash,Conventional,FHA,Jumbo,VA Loan
- Ownership: Individual
- Road surface type: Paved
Price history
| Date | Event | Price |
|---|---|---|
| 1/31/2025 | Sold | $955,000-4.5%$158/sqft |
Source: | ||
| 12/23/2024 | Pending sale | $999,999$165/sqft |
Source: | ||
| 11/9/2024 | Listed for sale | $999,999$165/sqft |
Source: | ||
| 11/1/2024 | Pending sale | $999,999$165/sqft |
Source: | ||
| 10/28/2024 | Listed for sale | $999,999$165/sqft |
Source: | ||
Public tax history
| Year | Property taxes | Tax assessment |
|---|---|---|
| 2025 | $5,334 +0.2% | $60,060 -10.3% |
| 2024 | $5,324 +35.2% | $66,970 -0.9% |
| 2023 | $3,937 -3.9% | $67,610 +35.1% |
Find assessor info on the county website
Neighborhood: 80129
Nearby schools
GreatSchools rating
- 8/10Coyote Creek Elementary SchoolGrades: PK-6Distance: 0.5 mi
- 6/10Ranch View Middle SchoolGrades: 7-8Distance: 0.4 mi
- 9/10Thunderridge High SchoolGrades: 9-12Distance: 0.7 mi
Schools provided by the listing agent
- Elementary: Coyote Creek
- Middle: Ranch View
- High: Thunderridge
- District: Douglas RE-1
Source: REcolorado. This data may not be complete. We recommend contacting the local school district to confirm school assignments for this home.
Get a cash offer in 3 minutes
Find out how much your home could sell for in as little as 3 minutes with a no-obligation cash offer.
Estimated market value$957,300
Get a cash offer in 3 minutes
Find out how much your home could sell for in as little as 3 minutes with a no-obligation cash offer.
Estimated market value
$957,300

