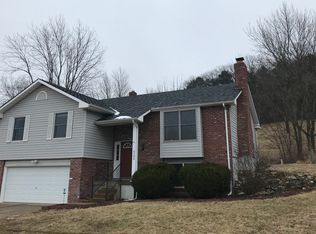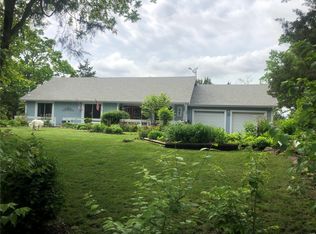This home has a warm, comfortable homey feeling that invites you in to rest and stay awhile. The home was designed & built by the current homeowners in their retirement years and planned to be maintenance fee. The view from the front and rear decks is wonderful on this private 10 acre estate. There is a motor-home garage that can be used for cars, boats etc for those vacation or weekend get-a-ways. The spacious main level has everything you need. Open floor plan, 2 FP''s, main floor master suite, over sized laundry & OS walk in pantry. The upstairs has 3 bedrooms, full bath and large storage area. The unfinished walk out basement can be used for storage, play area etc. The 2 car garage has an extra gardening shed for playing in the dirt if you want. The drive is gated for privacy & the circle drive has a wonderful place to sit & enjoy the trees, plants & birds. Off the rear deck is 5000 gallon pond w/gold fish, waterfall & an enticing view. Garage dimensions are 13x34 & 22x32
This property is off market, which means it's not currently listed for sale or rent on Zillow. This may be different from what's available on other websites or public sources.

