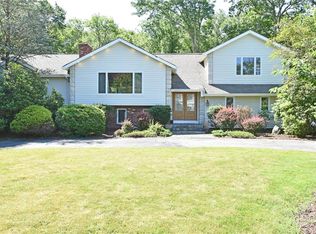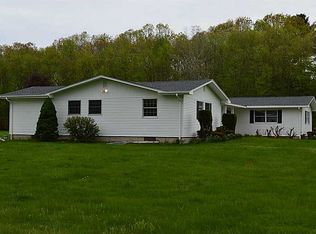Sold for $2,300,000
$2,300,000
2061 Frenchtown Rd, East Greenwich, RI 02818
4beds
4,988sqft
Single Family Residence
Built in 2001
2.27 Acres Lot
$2,444,000 Zestimate®
$461/sqft
$7,869 Estimated rent
Home value
$2,444,000
$2.18M - $2.74M
$7,869/mo
Zestimate® history
Loading...
Owner options
Explore your selling options
What's special
Discover the epitome of elegance in this stunning French-style manor, nestled on a a spacious 2.27 acre private corner lot. This home boasts four second floor ensuite bedrooms and bright, open living spaces. The newly designed kitchen is a culinary masterpiece, crafted with the modern chef in mind - featuring top-of-the-line appliances and cabinetry. The home includes an office/library with built-ins, and a large dining room with an amazing chandelier, as well as a den with 18' ceilings just off of the kitchen. The formal living room has luxurious herringbone hardwood floors, while two elegant half baths and a large laundry room are conveniently located on the first floor. The expansive park-like backyard is a true retreat with a heated pebble tec pool offering a large stone surround, a charming pool house, and a pergola - perfect for entertaining guests. Additional storage is available in a unique stone octagon building. With timeless architecture, premium finishes, and a serene setting, this manor home is the ultimate blend of luxury and comfort.
Zillow last checked: 8 hours ago
Listing updated: September 13, 2024 at 09:07am
Listed by:
Erin Marsh 401-225-4106,
Mott & Chace Sotheby's Intl.
Bought with:
Sweeney Advisory Group
Residential Properties Ltd.
Source: StateWide MLS RI,MLS#: 1364903
Facts & features
Interior
Bedrooms & bathrooms
- Bedrooms: 4
- Bathrooms: 6
- Full bathrooms: 4
- 1/2 bathrooms: 2
Bathroom
- Features: Bath w Tub, Bath w Tub & Shower
Heating
- Oil, Hydro-Air, Zoned
Cooling
- Central Air
Appliances
- Included: Dishwasher, Dryer, Disposal, Range Hood, Microwave, Oven/Range, Refrigerator, Washer
Features
- Wall (Dry Wall), Wall (Plaster), Stairs, Plumbing (Mixed), Insulation (Ceiling), Insulation (Floors), Insulation (Walls)
- Flooring: Ceramic Tile, Hardwood, Marble, Carpet
- Basement: Full,Interior and Exterior,Partially Finished,Playroom,Storage Space,Utility
- Number of fireplaces: 4
- Fireplace features: Gas, Marble
Interior area
- Total structure area: 4,728
- Total interior livable area: 4,988 sqft
- Finished area above ground: 4,728
- Finished area below ground: 260
Property
Parking
- Total spaces: 13
- Parking features: Attached, Garage Door Opener, Integral, Driveway
- Attached garage spaces: 3
- Has uncovered spaces: Yes
Features
- Patio & porch: Patio, Porch
- Exterior features: Balcony
- Pool features: In Ground
- Fencing: Fenced
Lot
- Size: 2.27 Acres
- Features: Corner Lot, Sprinklers
Details
- Additional structures: Outbuilding
- Parcel number: EGREM019B015L235U0000
- Zoning: F2
- Special conditions: Conventional/Market Value
- Other equipment: Cable TV, Intercom
Construction
Type & style
- Home type: SingleFamily
- Property subtype: Single Family Residence
Materials
- Dry Wall, Plaster, Masonry
- Foundation: Concrete Perimeter
Condition
- New construction: No
- Year built: 2001
Utilities & green energy
- Electric: 400 Amps, Circuit Breakers, Generator
- Sewer: Septic Tank
- Water: Well
Community & neighborhood
Security
- Security features: Security System Owned
Community
- Community features: Golf, Highway Access, Hospital, Marina, Private School, Public School, Recreational Facilities, Restaurants, Schools, Near Shopping, Near Swimming, Tennis
Location
- Region: East Greenwich
- Subdivision: Frenchtown
Price history
| Date | Event | Price |
|---|---|---|
| 9/13/2024 | Sold | $2,300,000+15%$461/sqft |
Source: | ||
| 8/20/2024 | Pending sale | $2,000,000$401/sqft |
Source: | ||
| 8/7/2024 | Contingent | $2,000,000$401/sqft |
Source: | ||
| 8/1/2024 | Listed for sale | $2,000,000+81.8%$401/sqft |
Source: | ||
| 7/31/2019 | Sold | $1,100,000-12%$221/sqft |
Source: | ||
Public tax history
Tax history is unavailable.
Find assessor info on the county website
Neighborhood: 02818
Nearby schools
GreatSchools rating
- NAFrenchtown SchoolGrades: K-2Distance: 1.8 mi
- 8/10Archie R. Cole Middle SchoolGrades: 6-8Distance: 4.5 mi
- 10/10East Greenwich High SchoolGrades: 9-12Distance: 3.1 mi
Get a cash offer in 3 minutes
Find out how much your home could sell for in as little as 3 minutes with a no-obligation cash offer.
Estimated market value$2,444,000
Get a cash offer in 3 minutes
Find out how much your home could sell for in as little as 3 minutes with a no-obligation cash offer.
Estimated market value
$2,444,000

